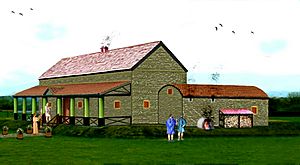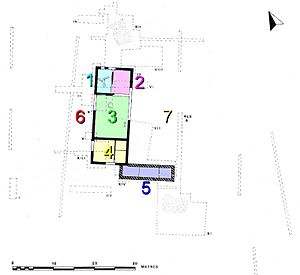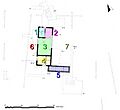Carsington Roman Villa facts for kids
The Carsington Roman Villa was an ancient Roman villa located near Wirksworth, in Derbyshire, England. It was built next to a small stream called Scow Brook.
Today, you can't see the villa because it's covered by the water of the Carsington Water reservoir. Before the reservoir was built, the villa stood proudly in the valley of Scow Brook.
Contents
What the Villa Looked Like Inside
The Carsington Roman Villa was like a big country house. It had a main house, a special bathhouse, a courtyard, and other smaller buildings around it.
The main house was about 28 meters long and 9 meters wide. That's a huge space, around 252 square meters! To give you an idea, that's about three times bigger than a typical modern house today. The villa was built on a raised platform. This probably helped keep it dry and safe from floods.
The bathhouse was connected to the main house on its southeast side. It was 13.5 meters long and 4 meters wide, adding another 54 square meters to the building. The main house also had a verandah on its west side. This was a covered porch where people could relax and enjoy the evening sun in summer.
How the Villa Was Built
The villa was made from strong local stones like sandstone and gritstone. The sandstone might have come from a nearby quarry. The gritstone could have been brought from about 1.5 kilometers away.
From a distance, the villa might have looked like a large stone farmhouse from Derbyshire. But it had some special Roman features:
- It had a verandah on the front (west side).
- It had small Roman windows with glass, which was rare and fancy back then! These windows also had shutters.
- The main house had a unique roof made of shiny pink stone slate. This stone came from a quarry at Belper Lane End. Imagine how it would have sparkled in the sunlight, making the villa stand out!
- The bathhouse and verandah had orange, curved roof tiles called imbrex and flat tiles called tegula. These were typical Roman roof tiles.
Rooms and Special Features
The main building of the villa had several important rooms:
Warm Rooms and Living Spaces
- Heated Room (Hypocaust): At the north end of the building, there was a room with a special heating system called a hypocaust. This was like ancient central heating! Hot air from a furnace flowed under the floor, keeping the room warm. This room might have been a dining room or a study, as many Romans could read and write.
- Utility Room: On the east side of the north end, there was a smaller room. It was probably used for storage, as a utility room, or for servants.
- Main Hall: This was the biggest living room in the villa. It had two fireplaces, one large and one smaller, likely used for cooking and heating. Romans also used portable braziers for warmth. The main door from this room probably opened onto the verandah. There might have been a back door leading to the courtyard. Roman buildings usually didn't have chimneys. Instead, they had a vent or opening in the roof to let out smoke from the hearths. The windows also had shutters or vents over the glass. While there were no fancy mosaic floors, archaeologists found two types of colored tiles. This suggests the floor might have had a cool pattern.
Bedrooms and Bathing
- Bedrooms: At the south end of the main building, there were areas divided into one large and two smaller rooms. These were most likely the bedrooms. Roman and medieval bedrooms were often placed on the south or southeast side of a building. This was because these areas got the most warmth from the morning sun.
- The Bathhouse: The bathhouse was attached to the main building's southeast corner. However, you couldn't walk directly from the main house into the bathhouse. This was a safety measure to prevent fires from the bathhouse furnace spreading to the main house. Roman bathhouses were often separate or semi-detached for this reason. The bathhouse had three rooms:
- A changing room at the east end.
- A heated room in the middle, where people could dry off after their bath.
- The bath itself at the west end.
The bath was heated by a wood-burning furnace. This furnace also heated the hypocaust system under the floor and a large tank of water, like a modern water heater. Hot air from the furnace would heat the floor and then rise through special box-shaped flues in the walls, warming the walls too. The air would then escape through vents under the roof. Next to the furnace was a wood storage area. Wood was probably preferred over charcoal because it was easier to get.
Outdoor Areas
- The Verandah: This covered porch on the west side of the main house offered shelter from bad weather. It was also a nice spot to sit, talk, or do small tasks when the weather was good. The verandah had a floor made of clay and pebbles. If this was the main front of the villa, it might have had a garden and a path leading up to it. Romans were skilled gardeners. Their gardens often provided food, herbs for cooking, and plants for medicine.
- The Courtyard: The courtyard was on the east side of the building, which helped protect it from strong winds. There were at least two other buildings in the courtyard. These were probably a stable for horses, a cart house, and one or more storage buildings. These buildings were on opposite sides of the courtyard, making the whole villa look somewhat U-shaped when viewed from the east.
When the Villa Was Used and Why It Ended
Archaeologists found pottery and coins during their digs. Based on these findings, they believe the Carsington Roman Villa was used between the years 300 AD and 400 AD. Some coins found were from the 380s. It's thought that this stone villa was built on the site of an older wooden building.
The archaeologists didn't find any signs that the villa ended suddenly or violently, like a fire or a disaster. The inside of the house was surprisingly clean, almost as if the owners had tidied up, locked the doors, and simply left. It seems the villa slowly fell into disuse and became a ruin. By AD 500, it was completely gone. The site remained hidden in a grassy field until it was discovered in 1964.
Images for kids
 | Emma Amos |
 | Edward Mitchell Bannister |
 | Larry D. Alexander |
 | Ernie Barnes |





