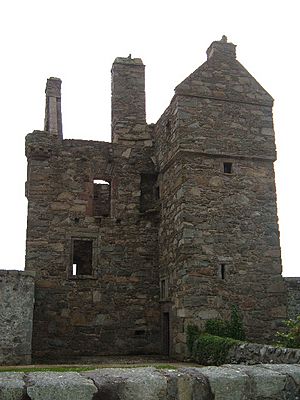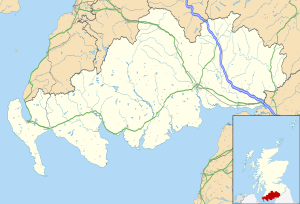Carsluith Castle facts for kids
Quick facts for kids Carsluith Castle |
|
|---|---|
| Wigtown Bay, Dumfries and Galloway GB |
|

Carsluith Castle
|
|
| Coordinates | 54°51′34″N 4°20′48″W / 54.8595°N 4.3466°W |
| Type | Tower house |
| Site information | |
| Owner | Historic Environment Scotland |
| Open to the public |
Yes |
| Site history | |
| Built | Late 15th century |
| Built by | James Lindsay of Fairgirth |
Carsluith Castle is an old, ruined tower house in Scotland. It was mostly built in the 1500s. You can find it near Wigtown Bay, in an area called Galloway. It's about 4.8 kilometres (3.0 mi) (3 miles) southeast of Creetown. This historic building gives us a peek into Scotland's past.
Contents
History of Carsluith Castle
Early Owners and Builders
The land where Carsluith Castle stands first belonged to the Cairns family. In 1460, it passed to James Lindsay of Fairgirth. He was an important person called the Chamberlain of Galloway. This meant he managed the land for the king. James Lindsay likely built the main part of Carsluith Castle in the late 1400s or early 1500s.
His son, Sir Herbert Lindsay, sadly died in a big battle called Flodden in 1513. After this, the castle went to Richard Brown, through James Lindsay's daughter.
The Brown Family and Changes
The Brown family (sometimes called Brouns) of Carsluith made the castle bigger. They added a stair tower on the north side around the 1560s. The Browns were a Catholic family. They had disagreements with another family, the Protestant McCullochs of Barholm.
In 1579, Richard's son, John Brown, had to pay a fine. This was because his own son, also named John, did not show up for a court case about a conflict with the McCulloch family.
A Famous Abbot
Another person from the Brown family was Gilbert Brown of Carsluith. He was the last abbot of Sweetheart Abbey, which is a type of monastery near Dumfries. This was before the Protestant Reformation, a time when many churches in Europe changed.
Later, people often said that Gilbert was hiding Jesuit priests at Carsluith. Jesuits are a group of Catholic priests. In 1605, he was arrested because of his Catholic beliefs. He was sent away to France. There, he became the head of the Scots College in Paris. He passed away in Paris in 1612.
The Castle Today
The Brown family of Carsluith moved to India in 1748. Since then, no one has lived in the castle. In the early 1800s, new farm buildings were built next to the castle. These buildings are still there and are considered important historical structures.
Today, Carsluith Castle is a protected historic site. It is looked after by Historic Environment Scotland. The castle is open for visitors to explore and learn about its past.
Exploring Carsluith Castle
Carsluith Castle is located between the sea and the A75 road. There might have been a moat or a pond between the castle and the road a long time ago.
Castle Structure
The castle has a main tower that is about 9.8 by 7.6 metres (32 by 25 ft) (32 by 25 feet). There is also a stair tower that was added later on the northeast side. The main tower stands about 10 meters (33 feet) tall to its roofline.
Above the main walls, you can see special stepped gables. These are like stair-shaped parts of the roof. There are also walkways along the top of the walls, supported by stone brackets called corbels. Three of the castle's corners have round turrets, which are small towers. The stair tower has a gabled roof called a cap-house. There was once a sink on the first floor that drained water outside through a carved stone spout called a gargoyle.
Inside the Castle
You enter the castle through the ground floor of the stair tower. Above the door, you can see the Brown family's coat of arms carved into the stone. There are also initials and the date "156-". The last number is hard to read now, but people in the 1800s said it looked like a "4".
The ground floor has a vaulted basement, which means it has an arched stone ceiling. This area is divided into two storage rooms or cellars. There are small openings in the walls called gunloops. These were used to fire guns from inside.
Above the basement is the main hall. It has windows and a fireplace. There would have been another floor above the hall with bedrooms. An attic would have been at the level of the wall walks. These upper floors are now gone. On the north side, there are holes in the outside wall. These holes once held wooden beams for an outdoor wooden walkway. This walkway would have connected the second-floor rooms and the stair tower.
 | Jessica Watkins |
 | Robert Henry Lawrence Jr. |
 | Mae Jemison |
 | Sian Proctor |
 | Guion Bluford |


