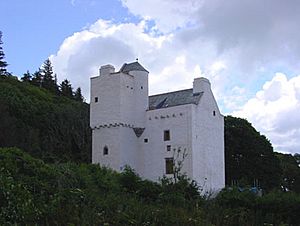Barholm Castle facts for kids
Barholm Castle is an old stone tower house in Scotland. It's found in Kirkcudbrightshire, Galloway, about five miles south-west of Gatehouse of Fleet. This historic building was once a strong home for a part of the MacCulloch family. The castle you see today was mostly rebuilt in the 16th or 17th century. In the early 2000s, it was carefully fixed up from being a roofless ruin and is now a private home again. Some people think this castle might be the fictional Ellangowan from Sir Walter Scott's famous book, Guy Mannering.
Contents
The Castle's Story: A Look Back in Time
The main part of Barholm Castle was built a long time ago, possibly in the 15th century. Records show that important documents were signed here in 1541. A special stair tower was added later, around the late 16th century, with a stone showing the year 1575. At this time, the main castle building was made taller with new walls and a walkway on top. An old doorway that was walled up suggests the castle's layout was changed during this period.
Early Days and Family Life
Barholm Castle was an important home for the McCulloch family, who had owned the land since 1510. They were a family with strong beliefs and sometimes had disagreements with the Brown family from Carsluith Castle, which was only two miles away. It is said that the famous preacher John Knox even stayed at Barholm Castle. In 1579, a member of the Brown family was called to court because of a conflict involving a McCulloch of Barholm. Later, in 1666, Major John McCulloch of Barholm was involved in a historical event called the battle of Rullion Green. He faced serious consequences for his part in this uprising.
From Ruin to Restoration
In the late 1700s, the McCulloch family moved out of the old tower. They had a new, grander house built for them by the famous architect Robert Adam near Creetown. This newer house was sadly destroyed by fire in the 1950s. By then, Barholm Castle had been empty and falling apart for a long time. Small farm buildings had also been added next to the tower.
But the story didn't end there! Starting in 2003, with help from Historic Scotland, the tower was given a new roof and carefully restored to become a private house once more. Before and during the work, from 2000 to 2005, archaeologists studied the site. The restoration was finished in 2006 by a company called Cumming & Co. Because it's now a home, Barholm Castle is no longer a "scheduled monument," which is a special protection for very important historical sites. However, it is still a "category A listed building," meaning it's a building of great historical interest.
Exploring Barholm Castle's Design
Barholm Castle is an "L-plan" tower, which means it's shaped like the letter 'L'. The main part of the castle has three floors and an attic space. At the very bottom, there's a basement with a strong arched ceiling. The floor above the basement was the main hall, where people would gather. It has a large fireplace with a special hood. The second floor was divided into two rooms.
The smaller stair wing of the castle is one floor taller than the main block. At the very top of this wing is a small room called a "cap-house," which you reach by a stone staircase that sticks out from the corner. Narrow walkways with protective walls run along the north and south sides of the castle. The main staircase inside is wide and spirals upwards, taking up the whole lower part of the stair wing. The doors and windows have decorative edges. You can also see interesting carvings above the arched main door, including a rope-like pattern, human faces, and a funny-looking head.
 | James B. Knighten |
 | Azellia White |
 | Willa Brown |


