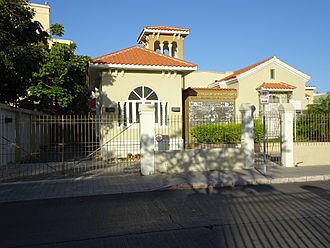Casa Rosita Serrallés facts for kids
Quick facts for kids Casa Rosita Serrallés |
|
|---|---|

Casa Rosita Serrallés (now Museo de la Recordacion del Barrio Mameyes)
|
|
| General information | |
| Architectural style | Spanish Colonial Revival |
| Town or city | Salud Street, between Isabel and Cristina Streets, Ponce |
| Country | Puerto Rico |
| Coordinates | 18°00′43″N 66°36′40″W / 18.0120°N 66.6112°W |
| Completed | 1926 |
| Renovated | 2012 |
| Cost | $364,807 |
| Client | Juan Eugenio Serralles |
| Design and construction | |
| Architect | Alfredo Wiechers Pieretti |
Casa Rosita Serrallés is a historic building in Ponce, Puerto Rico. Its name means "Rosita Serrallés Residence" in Spanish. It is located near the Museo de la Historia de Ponce and Teatro La Perla.
This building was once the home of a very important family. They were involved in the sugar industry and founded Destilería Serrallés, which makes Ron Don Q. The city of Ponce bought the building in 2008. They wanted to save it because it is special for its architecture, history, and culture.
Since 2014, Casa Rosita Serrallés has been a museum. It is called "Museo de la Recordacion Barrio Mameyes" (Barrio Mameyes Memorial Museum). It works as part of the Museo de la Historia de Ponce. This museum helps people remember the 1985 Mameyes tragedy.
Contents
History of the House
Who Lived Here?
In 1979, the house became the home of Rosita Serrallés Sánchez and her husband, Guillermo Torruella Fornaris. Before this, they lived in a much larger mansion called Castillo Serrallés. This big house was on a hilltop.
Rosita Serrallés Sánchez was the daughter of Juan Eugenio Serrallés and Rosa María Sánchez. This couple had built the large Castillo Serrallés. After her parents passed away, Rosita and Guillermo moved into the big hilltop mansion.
Becoming a Museum
In 2008, the city of Ponce bought Casa Rosita Serrallés. They bought it from Rosita María Torruella Serrallés and her two brothers. The city paid $364,807 for the house.
The building was restored starting around 2012. The goal was to turn it into an annex for the Museo de la Historia de Ponce. This new part of the museum would focus on the 1985 Mameyes tragedy.
In 2014, the building officially opened as the "Museo de la Recordacion Barrio Mameyes." It is also known as "Sala Memorial del Barrio Mameyes." It serves as a special memorial hall.
Location of Casa Rosita Serrallés
Where to Find It
The house is on Salud Street in the Ponce Historic Zone. It is between Cristina and Isabel Streets. It is right next to the Juan Morel Campos Music Institute.
This location is very special. The house is on the same block as the famous Teatro La Perla and the Ponce History Museum. Because of this, the city government calls this area the Plaza de la Cultura de Ponce. This means "Plaza of Ponce Culture."
Why This House is Important
Architectural Style
Casa Rosita Serrallés is a great example of Spanish Colonial Revival architecture. This style was first brought to Puerto Rico by architect Pedro Adolfo de Castro. It looks like old Spanish buildings.
Historical Value
The building reminds us of the big changes in southern Puerto Rico in the 1920s. At that time, Ponce depended a lot on the sugar cane industry. This brought a lot of money to many families. These wealthy families often looked to Europe for ideas about culture and art.
Cultural Significance
This house is important because it was the downtown home of one of Puerto Rico's richest families in the 1800s. This family had a huge impact on the island's economy. Their main home was Castillo Serrallés, which is now a historic site.
The city of Ponce bought Casa Rosita Serrallés to add to its cultural buildings. The Institute of Puerto Rican Culture helped with the restoration of the house.
What the House Looks Like
Building Design
Casa Rosita Serrallés is a single-story building. You enter the main part of the house from Salud Street. The front of the house is not very wide, but the building stretches out quite long from east to west.
It was built in 1926 by a local architect named Alfredo Wiechers Pieretti. The house also has a large courtyard in the back.
Materials and Features
The entire building was made from concrete. Its design was popular in the 1910s. It shows a strong Spanish Mediterranean influence.
One of the most noticeable features is the use of red roof tiles. These tiles are on all the rooftops of the building. The outside walls of the house are covered in stucco.
Current Use
Casa Rosita Serrallés is now an annex of the Museo de la Historia de Ponce. It tells the story of the 1985 Mameyes tragedy. This part of the museum helps people remember the events and the community of barrio Portugues Urbano in Ponce.
See also
- Juan Serrallés
- Destilería Serrallés
- Castillo Serrallés

