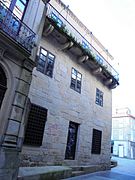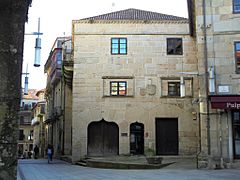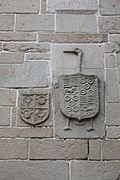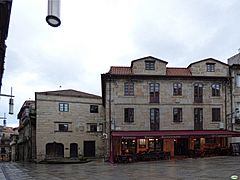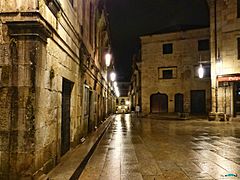Casa de las Campanas facts for kids
Quick facts for kids Casa de las Campanas |
|
|---|---|
|
Casa das Campás
|
|
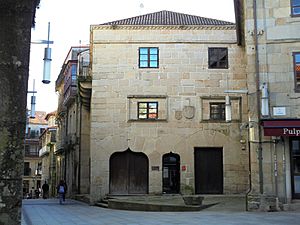 |
|
| General information | |
| Type | House |
| Location | Pontevedra, Galicia, Spain |
| Coordinates | 42°25′56.2″N 8°38′46.3″W / 42.432278°N 8.646194°W |
| Construction started | 15th century |
| Completed | 16th century |
| Owner | Pontevedra City Council |
| Governing body | Pontevedra City Council |
| Technical details | |
| Floor count | 3 |
The Casa de las Campanas (which means House of the Bells) is a very old and important building in Pontevedra, Spain. It's one of the oldest buildings in the city, and maybe even the oldest house! You can find it in the old town on Don Filiberto street.
Contents
History
What's the Story of the House of Bells?
We don't have many old papers about when the Casa de las Campanas was first built. But, looking at the symbols on its walls and the style of its doors, we think it's from the late Middle Ages. These symbols, called coats of arms, might belong to the García Camba family. Or, more likely, they belong to the Puga family, who were important lords from a place called Regodeigón.
The first time the Casa de las Campanas is mentioned in writing was in 1587. Back then, the house was next to the church of Saint Bartholomew the Elder. This church didn't have its own bell. So, the bells of the Puga house were used to call people to church. At that time, the house already belonged to the Benedictine monks from the San Salvador de Lérez monastery. The monks also used the Casa de las Campanas as a wine cellar. They could store about 12,000 litres of wine there!
From Bar to University
In the 1900s, after a big war, the house was known as the Bar Pitillo. This was because there was a place on the ground floor where people could get tobacco. In the 1980s, the building was in bad shape. But in 2000, the Pontevedra City Council bought it to fix it up. After a careful renovation, it opened again in 2003.
Since 2006, the Casa de las Campanas has been the main office for the university in Pontevedra. It's also a busy place for many events. These include talks, art shows, classes, workshops, and book launches. In 2017, about 380 events happened there! Especially in summer, the Casa de las Campanas is a popular spot for tourists to visit.
Description
What Does the House Look Like?
This building is in a style called late gothic. It's thought that the same builder who worked on the Basilica of Saint Mary Major might have also worked on this house.
On the outside, the house still has its original 15th-century front. It has two special ogee arches above the doors. The two windows on the first floor have upper and lower transoms. These were for sliding shutters, which was common in the 16th century. You can also see stone balls decorating the cornice at the top.
Between the windows on the first floor, there are two coats of arms carved in stone. The smaller one has symbols of the Puga family (spurs and cauldrons). The larger one shows a heron, which was a symbol of the García-Camba family.
Inside the House
Inside, the building is about 1,400 square meters. It has a mix of stone, dark wood (like on old galleons), and glass. This careful renovation gives the old house a modern feel. This university building has an entrance hall, which is also used for exhibitions, on the ground floor. On the upper two floors, there are offices for the university's leader (the rector), other directors, and a technology room. There's also a conference room for meetings.
Legend
The Pirate's Treasure
For many years, in the 1800s and 1900s, people whispered a secret about the house. They said that the treasure of Benito Soto was hidden inside! Benito Soto was a famous pirate from Pontevedra. He was known as the last pirate of the Atlantic Ocean. Some even say he inspired a famous Spanish poet, José de Espronceda, to write his poem "Pirate's Song." The poem talks about a pirate ship called "the Fearful" because of its bravery.
Gallery
See also
 In Spanish: Casa de las Campanas (Pontevedra) para niños
In Spanish: Casa de las Campanas (Pontevedra) para niños
Related articles
- Spanish Gothic architecture
- Benito Soto
 | May Edward Chinn |
 | Rebecca Cole |
 | Alexa Canady |
 | Dorothy Lavinia Brown |


