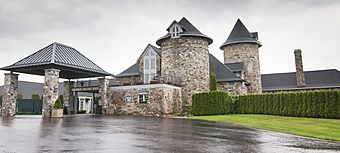Castle Farms facts for kids
Quick facts for kids |
|
|
Loeb Farms Barn Complex
|
|
 |
|
| Nearest city | Charlevoix, Michigan |
|---|---|
| Area | 45 acres (18 ha) |
| Built | 1917 |
| Architect | Arthur Heun |
| Architectural style | Late 19th And 20th Century Revivals, Neo-Norman |
| NRHP reference No. | 95001392 |
| Added to NRHP | November 29, 1995 |
Castle Farms is a unique place in Charlevoix, Michigan, that looks like a castle! It was built a long time ago, in 1918, by a man named Albert Loeb. He was a very important person at Sears, Roebuck and Company, a big store back then. Arthur Heun was the architect who designed this amazing place.
Contents
Castle Farms: A Michigan Castle
Castle Farms is a special place that looks like a castle, but it wasn't always used for parties and events. It has a really interesting history, changing from a super farm to a concert venue, and now to a beautiful spot for celebrations.
The Story of Castle Farms
Albert Loeb built Castle Farms as a special "model farm." This meant it was a perfect example of a farm, showing off the best livestock (like cows and horses) and the newest farm equipment that his company, Sears, sold. The original farm was huge, covering 1600 acres! It had the Loeb family's summer home, houses for workers, fields, orchards, and a big complex of barns for animals.
Loeb hired a famous architect from Chicago, Arthur Heun, to design all the buildings. The buildings were inspired by beautiful old French Normandy castles, which is why they look so grand! While it was a farm, Loeb raised amazing animals, including prize-winning Holstein-Friesian cattle, Duroc-Jersey hogs, and Belgian horses. The farm also sold high-quality butter, syrup, honey, eggs, and other products through mail order.
Albert Loeb passed away in 1924. His son, Ernest, tried to keep the farm going for a few more years, but it became too difficult, and the farm closed in 1927.
From Farm to Famous Concert Venue
After the farm closed, the buildings stayed with the Loeb family. They were mostly used for storage until 1962. Then, a man named John Van Haver bought the property. He worked hard to fix it up and opened it to the public.
In 1969, Castle Farms was sold again, this time to Arthur and Erwina Reibel. They used the castle-like buildings for something very different: rock concerts! Many famous music groups played there, including Iron Maiden, Metallica, Bon Jovi, Aerosmith, AC/DC, and The Beach Boys. Imagine seeing a concert in a castle!
A Royal Comeback: Today's Castle Farms
In 2001, Linda Mueller bought Castle Farms. She spent years carefully restoring it to its original beautiful condition, finishing in 2005. Today, Castle Farms is open all year round. It's mostly used for weddings and parties, making it a magical place for special events.
It also hosts other fun festivals and social gatherings, like the Charlevoix Renaissance Festival. In 2008, a cool model railroad was added. It takes you on a scenic journey, showing you the history of Charlevoix in miniature!
What Does Castle Farms Look Like?
The original buildings at Castle Farms were built in 1917 and 1918. There are seven main structures: a dairy barn, a horse barn, a blacksmith's shop, an equipment shed, an ice house, an office, and a cheese shop. All these buildings are made from local fieldstone, which are rocks gathered from the area. They have unique roofs that are high and sloped, or shaped like cones or pyramids. The buildings are grouped into two main areas: one for horses and one for dairy cows.
There used to be a chicken coop on the property, but it was taken down between 1943 and 1944. The wood from the coop was used to build a four-bedroom cottage on Oyster Bay in Lake Charlevoix. That cottage was finished in August 1945 and is still standing today!
The Horse Barn Area
The horse barn, along with its wagon sheds, the ice house, and the office, create an open courtyard. This courtyard faces the dairy barn. The blacksmith's shop, where tools were made and repaired, sits right next to the horse barn. It has a big forge and a tall chimney.
The horse barn is a long, rectangular building with a high, sloped roof. This roof has dormers (windows that stick out) on both sides, with windows shaped like pointed arches. The wagon sheds, which were once open, are now enclosed. The icehouse is an eight-sided building without windows, located at one corner of the courtyard. At the next corner is the round office, which has a cone-shaped roof.
The Dairy Barn Area
A rectangular, one-story building with a sloped roof, once used as a cheese shop, stands between the horse barn and dairy barn areas. The dairy barn itself is shaped like a "U." It includes the cattle barn and a connected service wing. This wing originally had a dairy, a dormitory (a place for workers to sleep), a bunk house, a kitchen, and four tall, round silos for storing feed.
The main part of the barn has a high, sloped roof at the base of the "U," and lower, triangular-roof sections forming the sides. The barn has rows of square-headed windows. The service wing has an arched gateway that leads into the courtyard, right against the dairy barn.
 | DeHart Hubbard |
 | Wilma Rudolph |
 | Jesse Owens |
 | Jackie Joyner-Kersee |
 | Major Taylor |



