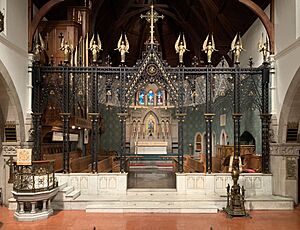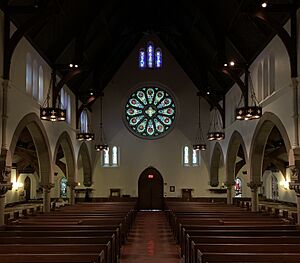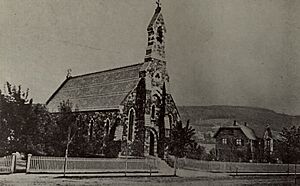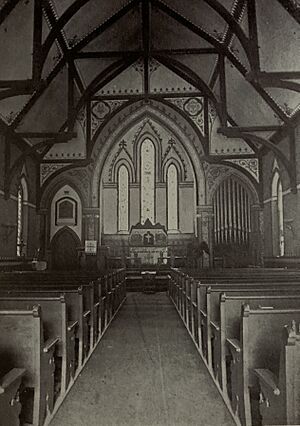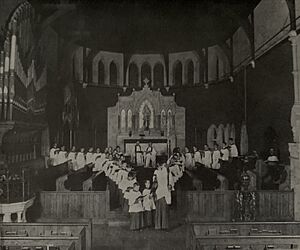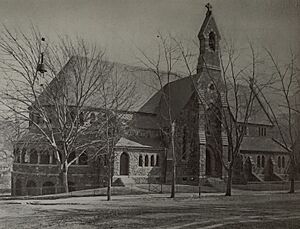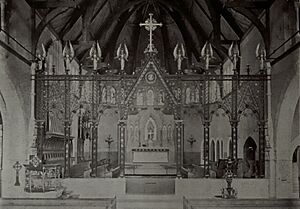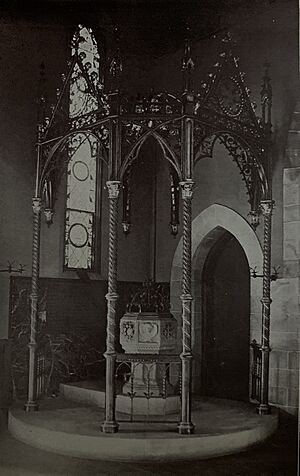Cathedral Church of the Nativity facts for kids
Quick facts for kids Cathedral Church of the Nativity |
|
|---|---|
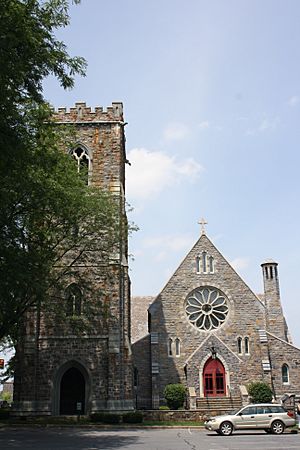 |
|
| Location | 321 Wyandotte St. Bethlehem, Pennsylvania |
| Country | United States |
| Denomination | Episcopal Church in the United States of America |
| History | |
| Former name(s) | 1865, Church of the Nativity; 1900, Pro-Cathedral Church of the Nativity; 1944, Cathedral Church of the Nativity |
| Founded | November 8, 1862 |
| Founder(s) | William Heysham Sayre |
| Consecrated | April 19, 1865 & November 1, 1888 |
| Architecture | |
| Architect(s) | E.T. Potter (1865 building, current transepts) E.M. Burns (1887 nave & apse) |
| Architectural type | English Gothic Revival |
| Style | Gothic Revival |
| Completed | 1864, 1887 |
| Administration | |
| Diocese | Bethlehem |
The Cathedral Church of the Nativity is an Episcopal cathedral located in Bethlehem, Pennsylvania. A cathedral is the main church for a bishop and a diocese (a church district). This church is the central church for the Episcopal Diocese of Bethlehem. In 1988, it was recognized as an important building within the Fountain Hill Historic District on the National Register of Historic Places.
History of the Cathedral
How the Church Started
Episcopal church services began in Bethlehem around 1854. They were held in different places like hotels and other churches. In the early 1860s, people started meeting in homes for worship.
On June 16, 1861, the first official Episcopal service in South Bethlehem was held. A church school for children started on May 11, 1862. Regular services began on September 7, 1862.
On November 8, 1862, a temporary church council, called a vestry, was formed. William Heysham Sayre and Tinsley Jeter were leaders. The church officially joined the Diocese of Pennsylvania in May 1863.
Becoming a Cathedral
In 1890, the church allowed the bishop to use it. It officially became a "pro-cathedral" in 1899. A pro-cathedral is a church that serves as a temporary cathedral. Then, in 1944, it officially became the full cathedral for the Episcopal Diocese of Bethlehem.
Helping Other Churches Grow
The Cathedral Church of the Nativity helped start several other churches and chapels in the area. This was important as the population grew.
- Trinity Church: In 1869, a Sunday school was started across the river in Bethlehem's NorthSide. This led to the creation of Trinity Church, which held its first services in 1872.
- St. Mary's Chapel: In 1873, a Sunday school began in Fountain Hill. A building for St. Mary's Chapel was completed in 1875. It was used for many years but was sold in 1945 due to changes in the area.
- St. Joseph Chapel: In 1882, a Sunday school started for workers near the iron works in South Bethlehem. A new building for St. Joseph's Chapel was finished in 1884. Over time, the neighborhood changed, and the building was sold in 1917 to the St. Nicholas Greek Orthodox congregation.
Connections to Local Institutions
The church and its members played a role in starting important local institutions.
- Lehigh University: This university was founded in 1865.
- Bishopthorpe School for Girls: In 1868, a school for young women from wealthy families began. The church's vestry helped purchase the property. The school closed in 1930. The buildings were later torn down in 1994.
- St. Luke's Hospital: This hospital was founded in 1871.
- KidsPeace: This organization, which helps children, started in 1882 as "The Children's Home of South Bethlehem."
- New Bethany Ministries: This organization, which helps people in need, was founded in 1985.
Church Buildings and Features
The First Church Building (1864)
The first church building was designed by architect Edward Tuckerman Potter. It was built in the English Gothic Revival style, which looks like medieval European churches. Construction started in 1863, and the first services were held on Christmas Day in 1864. The church was officially dedicated on April 19, 1865.
Enlargement of the Church (1887)
The church was made much larger in 1887. Architect E. M. Burns designed the new parts, including the main seating area (called the nave), the area around the altar (the chancel), and the rounded end of the church (the apse). The original 1864 building became a side section, known as a transept.
The enlarged church was first used on Easter Day, April 10, 1887. It was officially dedicated on November 1, 1888.
Tower, Baptistery, and Rood Screen (1899)
In 1899, a beautiful Rood Screen was added. This is a decorative screen that separates the nave from the chancel. Also in 1899, a Baptistery was installed. This is the area where baptisms take place, and it includes the font (the basin holding the water).
A tall tower with nine bells was also built in 1899. The bells were first rung on Easter Day, April 15, 1900.
Other Features
- Stained Glass: The church has many beautiful stained glass windows.
- Pipe Organs: The church has had several pipe organs over the years. The current organ was installed in 1998.
The Parish House and Deanery
- The Parish House: This building is used for church offices and meetings. It was built in 1897 and updated in 1939.
- The Deanery: This building was originally built in 1866 as the home for the church's leader, called the Rector or Dean. Today, the first floor holds offices for community services and the church's historical archives. The upper floors are used for clergy housing.
Images for kids
 | Sharif Bey |
 | Hale Woodruff |
 | Richmond Barthé |
 | Purvis Young |


