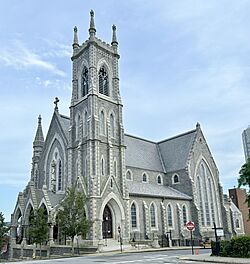Cathedral of Saint Paul (Worcester, Massachusetts) facts for kids
Quick facts for kids Cathedral of Saint Paul |
|
|---|---|

Cathedral of Saint Paul in 2025
|
|
| 42°15′42″N 71°48′15″W / 42.2616°N 71.8043°W | |
| Location | 38 Chatham St. Worcester, Massachusetts |
| Country | United States |
| Denomination | Roman Catholic Church |
| History | |
| Founded | 1869 |
| Architecture | |
| Architect(s) | E. Boyden & Son |
| Style | Gothic Revival |
| Completed | 1874 |
| Specifications | |
| Length | 168 feet (51 m) |
| Width | 91 feet (28 m) |
| Height | 96 feet (29 m) |
| Number of floors | 2 |
| Spire height | 145 feet (44 m) |
| Materials | Granite, wood |
| Administration | |
| Diocese | Worcester |
The Cathedral of Saint Paul, also called Saint Paul's Cathedral, is a very important church. It is the main church for the Roman Catholic Diocese of Worcester. You can find it in downtown Worcester, Massachusetts, at 38 Chatham Street. This beautiful church was built a long time ago, between 1868 and 1889. It's a great example of Victorian Gothic style, which means it looks like old European churches. The building was added to the National Register of Historic Places in 1980 because of its historical importance.
Contents
What Does the Cathedral Look Like?
The Cathedral of Saint Paul is in downtown Worcester. It faces north on Chatham Street. This large church is made from rough granite blocks. It has a cross shape when viewed from above.
Outside Features
The front of the church has a tall square tower on the right. In the middle is the main part of the church with a pointed roof. On the left, there's a smaller square tower with a round turret on top. You can enter the church through the base of the large tower. There are also entrances in front of the main part of the church. These entrances have tall, pointed arches. The main roof is very steep. A cross sits at the front of the pointed roof. The church also has tall, pointed windows in its gables.
History of Saint Paul's Cathedral
The story of Saint Paul's began in 1866. A priest named John Power started the parish. The church was designed by architects E. Boyden & Son. Construction started in the spring of 1868.
Building the Church
The first church services were held in the basement in 1869. The main part of the church, except for the tallest tower, was finished by 1874. That's when the church was officially dedicated. The building is about 168 feet (51 m) long. It is about 91 feet (28 m) wide. The church stands about 96 feet (29 m) tall.
Becoming a Cathedral
In 1950, something special happened. The Roman Catholic Diocese of Worcester was created. Because of this, Saint Paul's Church became a cathedral. Bishop John Joseph Wright made it the main church for the diocese on March 7, 1950.
Special Features Outside
There is a statue of St. Francis of Assisi in a small garden next to the church. During the Christmas season, the church also sets up its Nativity scene here.
Images for kids
More to Explore
- List of Catholic cathedrals in the United States
- List of cathedrals in the United States
- National Register of Historic Places listings in northwestern Worcester, Massachusetts
- National Register of Historic Places listings in Worcester County, Massachusetts
See also
 In Spanish: Catedral de San Pablo (Worcester) para niños
In Spanish: Catedral de San Pablo (Worcester) para niños
 | William Lucy |
 | Charles Hayes |
 | Cleveland Robinson |







