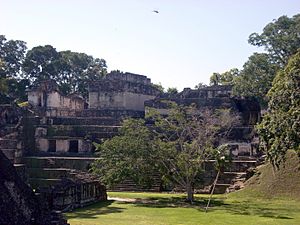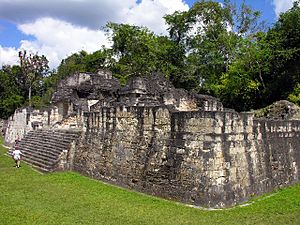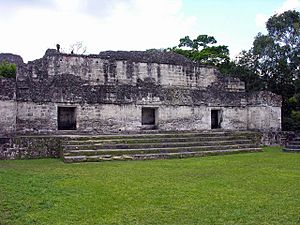Central Acropolis facts for kids
The Central Acropolis is a very old and important part of the ancient Maya city of Tikal. Tikal is one of the most amazing archaeological sites from the Maya civilization before Christopher Columbus arrived. It's found in northern Guatemala. This special area was used for two main things: as a place where important leaders worked and where royal families lived. The Central Acropolis was first built a very long time ago, around 350 BC. People continued to use and build on it until about 950 AD.
The Central Acropolis was home to the royal families of Tikal. From its earliest days, the eastern part of this area was a royal residence. By the Early Classic period (around 250 to 550 AD), it became a big palace complex. The people of Tikal carefully leveled the natural rock underneath the Central Acropolis. This made it about 253 meters (830 feet) above sea level, a bit higher than the Great Plaza nearby. The ground drops off steeply to the east and south of this important complex.
Contents
History of the Central Acropolis
The oldest known activities in this complex date back to between 350 BC and 1 AD. The first buildings were platforms made of stone with roofs and walls that could decay, like those made of wood. We know this from holes found where posts would have stood. None of these very early buildings have been fully dug up. We only see parts of them by digging tunnels under later structures. These old remains have been found in many spots under newer buildings. This suggests that the entire Central Acropolis area was used from the very beginning.
The early buildings on the southern edge were much lower than later ones. They were probably built right on the natural rock ridge. As the acropolis grew, these early structures were covered by new architecture. However, the overall size of the complex stayed within its original boundaries. Between 250 and 550 AD, people started using stone to build the palace structures.
Modern Discoveries at the Acropolis
A detailed description of the complex was first published in 1911 by Teoberto Maler. He described the Central Acropolis as a confusing, multi-story place. It had many preserved wooden carvings above doorways, and one of them was sculpted.
The first excavations, or digs, of the acropolis began in 1962. Peter Harrison led these efforts. Digging continued each year until 1967. During this time, 25 structures were completely uncovered. When the acropolis was mapped in the 1960s, some buildings looked like large mounds covered by forest. But digging showed they were complex buildings with many rooms. As of 2003, the Central Acropolis still had not been fully excavated.
What the Central Acropolis Looks Like
The Central Acropolis faces east-west. This direction was set very early in its history. The acropolis continued to grow for more than 500 years. As the complex developed, it grew upwards with new buildings on top of old ones. It didn't spread out to cover a larger area. The palace buildings in the acropolis are built around six courtyards. Each courtyard is at a different level.
The complex has 43 structures in total. Digs found only a few burials inside the Central Acropolis. Four were found under one building (5D-46). Usually, at Maya sites, burials were common under family homes. The lack of burials under most buildings here suggests that most were not permanent homes. The complex buildings without burials were likely temporary residences. They might have been used by priests, as schools, or for special religious retreats. These uses are similar to how some Maya buildings were used after the Spanish arrived.
The courtyards inside the Acropolis had four sides, but they weren't perfectly square. Even though the courtyards were on different levels, this seems to have been planned. The multi-level design was kept on purpose throughout its use. The courtyards were surrounded by many multi-level buildings. These buildings were decorated with complex sculptures. These sculptures showed stories about myths and history, along with hieroglyphic writing.
Important Structures in the Acropolis
5D-46 was a very fancy and complex building. It was probably where the royal family lived. It was built on leveled rock. Four burials were found under this building. This structure has been dated to about 350 AD. A hieroglyphic message on a pottery jar found under the main western staircase says this building was the home of King Chak Tok Ichʼaak I. He ruled from about 360 AD until his death in 378 AD. Structure 5D-46 was a single-story palace on a raised platform. It had stairs on the east and west sides. The west stairway stayed mostly the same for 500 years. The east stairway was changed many times. Each change was marked by a human burial with special items. It's interesting that this palace was not destroyed during a conquest. It also wasn't buried under later construction, which was common for other buildings from that time. The original building is thought to have been the family home of Chak Tok Ich'aak's family.
The Irma Structure is a very old platform. It has holes from a building that was made of materials that could decay. It was found right south of Structure 5D-46's south patio. It was built directly on leveled rock. This was the most impressive of the earliest platforms. It was likely the first royal residence in the Central Acropolis. The Irma Structure was later covered by new floors. Then, it was covered by the expansion of Structure 5D-46 in the 800s AD.
5D-52 faced south. It was built over an older building that faced the opposite way. The older building is called the Palace of the Red Dado. This is because it had a red painted band around the bottom of its inside walls. Later building destroyed the base of its old arched ceiling. But below that, the walls are very well preserved. This older building has not yet been dated.
5D-57 has not been fully dug up. But when the outside of this complex building was uncovered, two images of a ruler were found. They had a short hieroglyphic text with them. The scene celebrates the capture of an important person by Tikal King Jasaw Chan Kʼawiil I. This event happened in 695 AD. The building was constructed soon after. Structure 5D-57 was probably Jasaw Ch'an K'awiil's royal home.
5D-60 has not been fully explored. We don't know exactly what it was for. However, it had a fake front facing north towards Temple I. This fake front made it look like a tall, terraced temple. But the top part wasn't laid out like a temple shrine. You could only reach it from the very top. This fake front was added to an older building, which is now buried.
5D-65 is also known as Maler's Palace. Its western side was a retaining wall for the southwest part of the acropolis. The west room of the building has a doorway that opens above this retaining wall. Inside the room, there's a large, fake doorway opposite the real one. This was designed to make it look like a temple when seen from below.
5D-71 faces north onto the Great Plaza. The remains of an early stone platform, dating to about 350 BC to 1 AD, were found underneath this building. It was on a special line that goes through the North Acropolis. But not enough has been uncovered to say if the early building was centered on that line.
Burials Found Here
Burial 177 was a small stone chamber. It was found under the fill of Courtyard 1. It was placed on the special central line of the acropolis, which was also the center line of Structure 5D-71. It dates to the Early Classic period. The person buried here was likely very important.
Burial 180 was found under the outside stairway of Structure 5D-46. It seems to have been placed there as a special offering when the building was built. It did not have any special items buried with it.
 | Kyle Baker |
 | Joseph Yoakum |
 | Laura Wheeler Waring |
 | Henry Ossawa Tanner |




