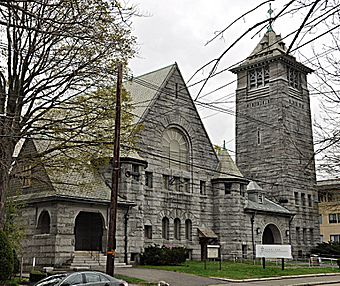Central Congregational Church (Newton, Massachusetts) facts for kids
Quick facts for kids |
|
|
Central Congregational Church
|
|
 |
|
| Location | Newton, Massachusetts |
|---|---|
| Built | 1895 |
| Architect | Hartwell and Richardson |
| Architectural style | Romanesque |
| MPS | Newton MRA |
| NRHP reference No. | 86001781 |
| Added to NRHP | September 4, 1986 |
The Central Congregational Church is a historic and beautiful church building. It is located at 218 Walnut Street in the Newton, Massachusetts area known as Newtonville. This church was built in 1895. It is the only church building in Newton designed by the famous architects Hartwell and Richardson. It is also a great example of Romanesque architecture, which is a style of building. The church was added to the National Register of Historic Places in 1986. Since September 7, 2003, it has been used by the Newton Campus of the Boston Chinese Evangelical Church.
What Does It Look Like? And Its Story
The Central Congregational Church stands on the east side of Walnut Street. It is close to the center of Newtonville. The building is made of strong granite stone. It has a slate roof and a tall, square tower with four stories.
The main part of the church faces east and west. It has smaller towers, called turrets, at its corners. Entrances stick out from both sides of the building. The entrance on the right side leads to the main tower. This tower has a special bell area with decorative openings. Above that is a roof shaped like a pyramid.
The church group that built this building started in 1868. The church building itself was finished in 1895. It was designed by the architectural firm Hartwell and Richardson. One of the partners, William C. Richardson, might have lived in Newtonville at that time. His firm also designed other buildings in Newton. For example, they designed the Masonic Building in Newtonville in 1896. However, this church is the only one they designed in Newton. In 2003, the Boston Chinese Evangelical Church bought the building. This church group was founded in 1961.
See Also



