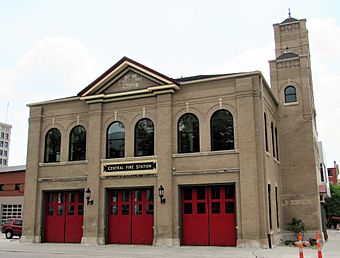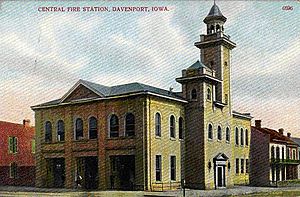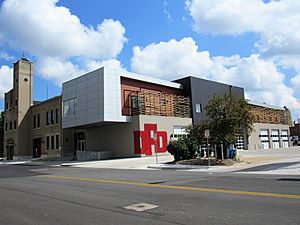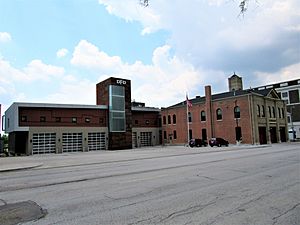Central Fire Station (Davenport, Iowa) facts for kids
Quick facts for kids |
|
|
Central Fire Station
|
|
|
U.S. Historic district
Contributing property |
|
 |
|
| Location | 331 Scott St. Davenport, Iowa |
|---|---|
| Area | less than one acre |
| Built | 1901 |
| Architectural style | Italianate |
| Part of | Davenport Downtown Commercial Historic District (ID100005546) |
| NRHP reference No. | 82002638 |
| Added to NRHP | April 22, 1982 |
The Central Fire Station is a very important building in downtown Davenport, Iowa, United States. It is the main office for the Davenport Fire Department. It also serves as the fire station for the downtown area.
This building was constructed between 1901 and 1902. It is the oldest fire station that is still being used west of the Mississippi River. Because of its history, it was added to the National Register of Historic Places in 1982. In 2020, it became part of the Davenport Downtown Commercial Historic District.
Contents
History of the Fire Station
The first group of volunteer firefighters in Davenport started in 1856. They were called the Independent Fire Engine and Hose Company. In the early days, all firefighters were volunteers. They were paid a small fee for putting out fires. Different companies would even compete to get to a fire first!
These volunteer groups were spread out across the city. They often had poor equipment. By 1880, the city decided it needed a better plan. They realized a professional, paid fire department was necessary.
Building a Professional Fire Department
In 1882, the Davenport City Council officially created a city fire department. Marsh Noe became the first fire chief. Twelve men were the first paid firefighters. The city's first firehouse, Hose Station No. 1, was built in 1877. It was for a volunteer company called the Fire King Engine 2nd Hose Company.
Before the year 1900, the city built more small fire stations. These were located in different parts of the city.
The Need for a New Central Station
By 1901, Davenport had grown a lot. There were six hose companies around the city. A citywide alarm system was in place. There was also a network of fire hydrants. The downtown area had more and larger buildings. The fire department also grew bigger.
Because of all this growth, a new, larger fire station was needed downtown. The city hired a local architect named Gustav Hanssen. He had designed many homes in Davenport. He also designed Sacred Heart Rectory, which is another historic building.
The city chose a spot across from the Scott County Court House for the new station. It opened in 1902. This makes it the oldest active fire station west of the Mississippi River. It cost $21,000 to build.
Changes and Additions Over Time
As the city and fire department kept growing, the station needed more space. Around 1940, a two-story addition was built at the back of the building. This addition added three more bays for fire trucks.
The building is still used as a fire station today. However, it faced problems with space and access for modern fire trucks. In 2015, the city decided to fix these issues. They announced plans for a new, two-story addition. This new part would have five fire engine bays. It would be built to the east of the original station, making an "L" shape.
The new addition replaced the one built in the 1940s, which was torn down. The original 1902 station has been kept. Its first floor now holds the fireboat, an air van, and a brush rig. The second floor has the administrative offices for the fire department. The new addition also helped solve the access problems.
Architecture of the Station
Many fire stations in Davenport use the Italianate style. The Central Fire Station is a good example of this. It also has parts of the Neoclassical style.
The historic building has two stories. Its front, or façade, faces West Fourth Street and has three large openings, called bays. Two towers stand on either side of the main entrance, which is on Scott Street. The Italianate style can be seen in the hose tower and the low hipped roof. The Neoclassical style is in the main entrance, which has a triangular shape above it called a pediment. It is also in the round-arched windows with their simple decorative stones.
Inside the Original Building
The main floor of the building is a large open room. It measures about 57-by-64-foot (17 by 20 m). When it was built, it could hold four hose wagons. It also had stalls for ten horses that pulled the wagons. The horse stalls had special brick floors and their own sewer connections. There was even a ventilation system to keep the air fresh and reduce flies.
The taller tower used to have a bell and a decorative edge called a cornice. These were removed before 1953. After that, it was made to look like the shorter tower. A bell, made in 1869, was hung in the tall tower. It was said to contain 200 silver dollars to make its ring sound perfect. Today, the tower is still used to hang fire hoses to dry after they've been used.
Historically, the second floor had the fire chief's bedroom, office, and bathroom. There was also a room for a switchboard and other equipment. The rest of the second floor was a dormitory, locker room, and bathroom for the firefighters.
Later Additions
Three additions have been made to the building over the years. The first was built around 1940. It was a brick structure at the back of the building. It had a three-bay garage with a second floor above it. This part showed elements of the Art Deco style.
The second addition was a small, one-story part added in 1950. It was on the northwest corner of the building. Both the 1940 and 1950 additions were removed when the newest addition was built in 2016.
The newest addition was designed by The Galante Architecture Studio. It uses elements of Modern architecture. However, it also uses colors and materials that connect it to the original, historic building.






