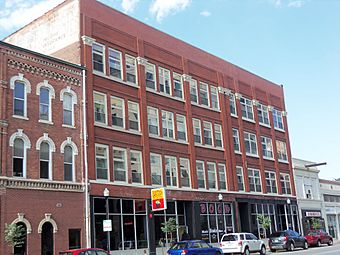Central Office Building facts for kids
Quick facts for kids |
|
|
Central Office Building
|
|
|
U.S. Historic district
Contributing property |
|
 |
|
| Location | 230 W. 3rd St. Davenport, Iowa |
|---|---|
| Area | less than one acre |
| Built | 1904, 1906 |
| Architect | Gustav Hansen Clausen & Clausen |
| Architectural style | Early Commercial |
| Part of | Davenport Downtown Commercial Historic District (ID100005546) |
| MPS | Davenport MRA |
| NRHP reference No. | 83002411 |
| Added to NRHP | July 7, 1983 |
The Central Office Building is an old and important building in downtown Davenport, Iowa. It was added to the National Register of Historic Places in 1983. This means it's recognized as a special place worth protecting. In 2020, it also became part of the Davenport Downtown Commercial Historic District. Today, this historic building is home to modern loft apartments.
History of the Central Office Building
The Central Office Building was built in two main stages. The oldest part of the building, on the west side, started as a brick church in the 1850s.
Later, between 1866 and 1881, the Woeber Brothers changed it. They turned the church into a four-story building. It became their factory and showroom for making carriages.
In 1887, Henry F. Petersen bought the building. He owned a large store called J.H.C. Petersen's Sons' Store. Petersen was a very successful businessman in Davenport. He decided to turn the carriage factory into a furniture store.
In 1904, architect Gustav Hansen designed the first part of Petersen's new Central Office Building. This first phase cost $24,000. Just two years later, in 1906, the architectural firm Clausen & Clausen designed the second part.
The building was planned with shops on the ground floor. The floors above were used for offices. Some of the first businesses there included Spencer Furniture Company and Schiller Piano Company. Even today, many shops are still on the street level.
Interestingly, the architectural firm Clausen & Kruse, which used to be Clausen & Clausen, had their own offices on the third floor. Over time, the upper floors of the building have been changed into cool loft apartments.
What Does the Building Look Like?
The Central Office Building has four stories and is made of brick. The front of the building, called the façade, has seven sections. Three sections are on each side of a middle section. This middle section holds a staircase for the upper floors.
The way the building's front is designed shows its strong structure. This style was also used in another building by Petersen, the J.H.C. Petersen's Sons Wholesale Building. That building was also designed by Clausen & Clausen.
If you look closely, you'll see the building isn't perfectly even. The sections on the west side are wider. They fit three double-hung windows. The sections on the east side are narrower. They fit two double-hung windows.
The building also has tall, flat columns called pilasters. These columns have curved edges. You can also see some interesting gargoyles near the top of the building. A simple decorative border, called a cornice, runs along the very top. Raised walls, called parapets, mark the two different parts of the building.
The Central Office Building mixes two old building styles. It has parts of the Victorian style and the Chicago Commercial style. For example, the cornice and the gargoyles are Victorian. But the way the building's structure is shown on the outside is typical of the Commercial style.



