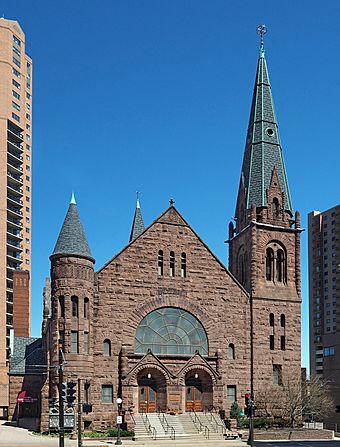Central Presbyterian Church (Saint Paul, Minnesota) facts for kids
Quick facts for kids |
|
|
Central Presbyterian Church
|
|

Central Presbyterian Church from the west
|
|
| Location | 500 Cedar Street, Saint Paul, Minnesota |
|---|---|
| Area | Less than 1 acre |
| Built | 1889– (1900)(presumed date of finish of the edifice religious) |
| Architect | Warren H. Hayes |
| Architectural style | Richardsonian Romanesque |
| NRHP reference No. | 83000926 |
| Added to NRHP | February 10, 1983 |
The Central Presbyterian Church is a beautiful old church located in downtown Saint Paul, Minnesota, in the United States. This historic building is famous for its unique design. The church community started way back in 1852. They built their first church building in 1854.
As more and more people joined, the church needed a bigger space. So, in 1889, they built this amazing new church. It's a great example of a style called Richardsonian Romanesque architecture. Because of its special design and history, the building is listed on the National Register of Historic Places. This means it's an important landmark worth protecting.
Contents
Discovering Central Presbyterian Church's Design
The Central Presbyterian Church stands out with its special architectural style. It's known as Richardsonian Romanesque. This style was popular in the late 1800s. It often features strong, heavy stone and rounded arches.
What is Richardsonian Romanesque?
This building style gets its name from a famous architect, Henry Hobson Richardson. Buildings in this style often look like old Roman buildings. They use rough, natural stone, usually in dark colors. You'll see big, rounded arches over windows and doors.
The Central Presbyterian Church shows these features clearly. Its front has large, rounded entrances. These arches are decorated with cool carvings. You can spot designs of flowers and geometric shapes.
The Church's Unique Exterior
The outside of the church is made from a special stone. It's called Lake Superior brownstone. This stone is roughly carved, giving the church a strong, solid look. Above the main arches, there's a huge gable. A gable is the triangular part of a wall under a sloping roof. This one is about 90 feet tall!
Inside the Church: The Akron Plan
The inside of the Central Presbyterian Church is just as interesting as the outside. The architect, Warren H. Hayes, designed the seating in a very clever way. This layout is known as the Akron Plan. It was a popular design for churches during that time.
How the Akron Plan Works
The Akron Plan was created to help everyone see and hear the speaker. Imagine a theater or an auditorium. That's kind of how this church is set up! The main speaking area, called the chancel, is raised up. It's also shaped like a half-circle.
This design puts the speaker right in front of the people. They are also at the very center of the chancel. The church pews, where people sit, are also curved. They are arranged in a half-circle pattern. The floor slopes downwards, just like in a movie theater. This smart design makes sure that everyone in the church has a clear view. They can also hear the speaker perfectly, no matter where they sit.
 | James Van Der Zee |
 | Alma Thomas |
 | Ellis Wilson |
 | Margaret Taylor-Burroughs |



