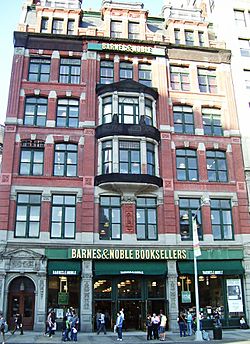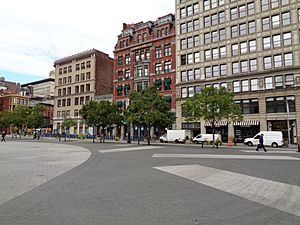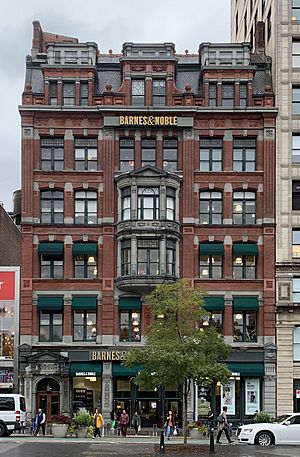Century Building (Union Square, Manhattan) facts for kids
|
Century Building
|
|

(2010)
|
|
| Location | 33 East 17th Street Manhattan, New York City |
|---|---|
| Built | 1880–1881 |
| Architect | William Schickel |
| Architectural style | Queen Anne |
| NRHP reference No. | 97001148 |
Quick facts for kids Significant dates |
|
| Added to NRHP | September 18, 1997 |
The Century Building is a historic building in New York City. It is located at 33 East 17th Street in the Union Square area of Manhattan. This building was designed by J. William Schickel and built between 1880 and 1881. It has five main floors and a special attic section on top.
The building was first built to be rented out to different businesses. The Century Publishing Company had its offices here from 1881 to 1915. Many other companies also used the building over the years. After being empty for a while in the 1970s, it was turned into a Barnes & Noble bookstore in 1995. The Century Building is an important landmark. It was named a New York City landmark in 1986. It was also added to the National Register of Historic Places in 1997.
Contents
History of the Century Building
The Century Building has an interesting past, from its early days as a new commercial space to becoming a popular bookstore.
How the Building Was Planned and Built
The area around Union Square was first planned in 1811 and became a public park in 1839. Fancy homes and hotels were built around the park, like the Everett House. After the American Civil War, Union Square became a busy business area. Many old mansions were torn down.
Arnold Constable & Company, a large store, bought land in the area in 1867. This included the spot where the Everett House used to be. They first thought about building their new store there. However, they decided to build it nearby instead.
The Arnold family kept the land for over ten years. They wanted to earn money by renting out a new building. In 1879, their architect, J. William Schickel, was asked to design a business building. This building would be built without a main tenant already lined up. Construction began in April 1880 and finished in March 1881. The building cost about $300,000 to build.
What Happened in the 1800s
Arnold & Constable Co. successfully rented out the building floor by floor. One of the first tenants was the Century Company. This company published popular magazines like The Century Magazine and St. Nicholas Magazine for children. They moved their main office to the fifth floor in September 1881. They liked the location because it was near a park and in the city's business center.
Other long-term tenants included Johnson & Faulkner, who made furniture covers, and architect George B. Post. The building became known as the "Century Building" after the Century Company put a sign on the roof in 1882.
In 1888, a fire started on the top floor. It damaged the roof and the top floor. Firefighters had to break holes in the ceilings to stop the fire, causing more damage. The building and its tenants suffered a lot of damage.
The Century Building became famous across the country because of its well-known tenants. In 1893, the Century Company showed its exhibit from the World's Columbian Exposition at the building. There was even a story about a child who ran away from home in 1895. The child was found with a paper that had the Century Building's address on it.
The 1900s and Today
Another fire happened in 1903 on the third floor. It destroyed many rugs belonging to the H. S. Tavshanjian Rug Company. The company lost a lot of money and had to sell all its inventory.
The Century Company moved to a new location between 1914 and 1915. Other businesses also moved out. By the 1920s, the Union Square area was changing. It became more focused on factories and wholesale businesses. The Century Building's tenants changed over time. The American Drapery & Carpet Company was the last business on the ground floor before the building became empty in the late 1970s. Because of this, it was sometimes called the "Drapery Building."
By the early 1990s, the building looked run down. In 1994, Related Companies and the Carlyle Group leased the building. Related Companies later took full ownership in 1995. The outside of the building was restored in 1994–1995 by Li/Saltzman Architects. Related Companies also updated the inside to create a four-story Barnes & Noble bookstore. The bookstore opened in late 1995. The renovation won an award in 1996 for its excellent restoration work.
How the Century Building Looks

The Century Building was designed by J. William Schickel. It is special because it is one of the few business buildings in New York City built in the Queen Anne style. This style became popular in the United States in the 1860s. Queen Anne buildings often have brick fronts that are not perfectly even. They also feature stone decorations, fancy designs, and roofs with special windows called dormers or gables. Schickel was inspired by a similar commercial building in London.
Building Shape
The building has an L-shape. It stretches all the way through the block from 17th Street to 18th Street. The side facing 18th Street is a bit longer than the side on 17th Street.
Outside Design (Facade)
The Century Building uses a lot of terracotta (a type of baked clay) for its decorations. This was unusual for a business building at that time. The main front of the building is on 17th Street. It has three main sections, or "bays."
17th Street Side
The 17th Street side has three main parts. The bottom part is the ground floor, which has shops. Above that are four floors of offices. On top is a 1.5-story attic with dormer windows sticking out of the roof.
On the ground floor, the main entrance is on the left side. It leads to stairs for the upper floors. Stone columns with fancy tops divide the ground floor into sections. The Barnes & Noble entrance is in the middle, with three double doors. The rest of the ground floor has tall windows with iron frames.
The second through fifth floors are mostly made of brick. They have stone decorations at the bottom of the fourth floor and the top of the fifth floor. The sides of the building have two large windows on each floor. The windows on the second and fifth floors are rectangular. The windows on the third and fourth floors are slightly arched.
The center section of the building is more decorated. On the third and fourth floors, there is a special window called an oriel window. It sticks out a little and has three window panes. The middle pane is twice as wide as the side ones. The fifth floor has three narrow rectangular windows.
The top part of the building has a special roof called a gambrel roof. Three brick dormer windows stick out from the roof. These dormers match the sections below them. The side dormers have three windows, while the center dormer has two. In 1913, more dormers were added to the roofline. These new dormers are made of terracotta.
18th Street Side
The 18th Street side of the building is simpler. It also has three main parts, but the design is less detailed. This side is divided into five sections by brick columns.
On the ground floor, the left three sections have large metal-frame windows. The third section also has an emergency exit. The fourth section has a roll-down garage door, and the fifth section has a service entrance. There are small windows above the garage door and service entrance.
On the second through sixth floors, each section has three windows. The windows on the second floor are rectangular and have stone trim. The windows on the third and fourth floors are slightly arched and have stone "keystones" at the top. The fifth and sixth-floor windows are rectangular and also have keystones. A fire escape is located on this side of the building.
See also
 In Spanish: Century Building (Nueva York) para niños
In Spanish: Century Building (Nueva York) para niños


