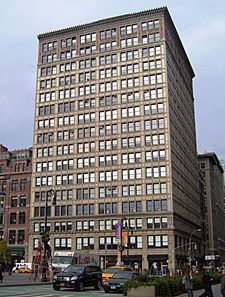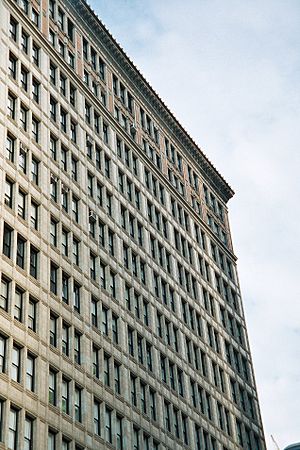Everett Building (Manhattan) facts for kids
Quick facts for kids Everett Building |
|
|---|---|

(2010)
|
|
| General information | |
| Location | 200 Park Avenue South New York City |
| Coordinates | 40°44′13″N 73°59′21″W / 40.73694°N 73.98917°W |
| Completed | 1908 |
| Height | |
| Roof | 230 ft (70 m) |
| Technical details | |
| Floor count | 16 |
| Design and construction | |
| Architect | Starrett & van Vleck |
| Designated: | September 6, 1988 |
| Reference #: | 1540 |
The Everett Building is a tall, 16-story office building in New York City. It stands at 200 Park Avenue South, right on the edge of Union Square in Manhattan. The building was designed by a famous architecture firm called Starrett & van Vleck and opened its doors in 1908.
The main architect, Goldwin Starrett, learned a lot from working with Daniel Burnham in Chicago. This means the Everett Building was built with a focus on being useful and practical. It was one of the first modern skyscrapers that could resist fire, had open spaces inside, and a simple, classic look on the outside.
In 1988, the Everett Building was named a special New York City landmark. This means it's an important historical building that needs to be protected. The New York City Landmarks Preservation Commission said that the Everett Building, along with the W New York Union Square hotel nearby, creates an "imposing terminus" (a grand ending point) for Park Avenue South. The Everett Building is also very close to another landmark, the Century Building.
Contents
History of the Everett Building
The land where the Everett Building now stands was once part of a farm owned by a Dutch settler named Cornelius Tiebout. Later, in 1811, Union Square was planned out, and it became a public park in 1839. This park led to many fancy homes being built around it, including the Everett House hotel.
After the American Civil War, Union Square became a busy business area. Many of the old mansions were replaced by commercial buildings, including the Everett House hotel. By the early 1900s, Union Square was a major transportation hub. Many train and trolley lines ran nearby, and the New York City Subway's 14th Street–Union Square station opened in 1904.
Building the Everett Building
Plans for a new 20-story office building on the site of the old Everett House were announced in June 1908. Goldwin Starrett was chosen to design it in August. There was a big need for office and factory space in the area at that time. It took only four months from when they started digging (called the groundbreaking) until the first offices were ready for people to move in!
When it first opened, the Everett Building was filled with businesses related to cotton, wool, and silk. Renting space here was cheaper than in other areas like Fifth Avenue. Because of this, the Everett Building was very popular. By 1911, it was completely full of tenants. Even though the building was built for the Everett Investing Company, many different types of businesses rented space there. This included silk sellers, construction companies, and even the architects, Starrett & van Vleck, had their own offices in the building.
What the Everett Building Looks Like
The Everett Building is shaped a bit like a reverse "L". It stretches about 142 feet along Park Avenue South and 128 feet along 17th Street. It has parts that stick out to the north and west, and a rectangular cutout on its northwest side. The building is 17 stories tall and has a strong steel frame inside. You can only see the 17th story from the north and west sides, as it's hidden behind the decorative top of the 16th floor.
How the Building Was Designed
When it was built, people said the Everett Building was a "strictly commercial" building. This meant it was designed for business and built very quickly. The architects, Starrett & van Vleck, used a grid-like pattern on floors four through 14. This pattern showed the steel frame inside the building, which was a key idea of the Chicago school style of architecture.
The Everett Building was also one of the first buildings to use terracotta as the main material for its entire outside walls. Terracotta is a type of baked clay. Before this, terracotta was usually only used for small decorations or as a hidden layer.
Architects at the time believed that the best buildings had high ceilings and large windows. This allowed a lot of natural light to come in. The Everett Building had these features, and its corner location helped bring in even more light. The building's design also followed all the safety rules for fireproofing, and it was built in a way that helped save money.
The Outside Walls (Facade)
The outside of the Everett Building is mostly covered in white terracotta panels. There are eight sections of windows facing Park Avenue South and six sections facing 17th Street. On the ground floor, there are storefronts for shops. From the second floor up, most sections have three windows, except for one section on the Park Avenue South side, which only has two.
On the south and east sides of the building, the first and second floors form the "base." These floors have a rough, textured look with stone blocks, called rustication. Above the second floor, there's a decorated ledge called a cornice. The third floor has fancy vertical columns and flat decorative columns, called pilasters, with decorated tops. A decorative band, called a frieze, runs above the third story.
The fourth through 14th stories are the main "shaft" of the building. The outside walls have raised vertical strips, called mullions, on the edges of the columns. They also have raised horizontal beams, called spandrels, between the windows on each floor. This creates the grid-like pattern. Above the 14th floor, there's a decorative "belt course."
The 15th and 16th floors have orange and green terracotta decorations. There are rectangular orange panels between the floors and on the columns between the window sections. Round green panels are placed in the middle of the columns between each floor. A very detailed and fancy cornice sits above the 16th floor.
The northern and western sides of the building are much simpler. They are made of white brick and have windows on the 9th through 17th floors, but very little decoration.
Images for kids
See also
 In Spanish: Everett Building (Manhattan) para niños
In Spanish: Everett Building (Manhattan) para niños
 | Anna J. Cooper |
 | Mary McLeod Bethune |
 | Lillie Mae Bradford |




