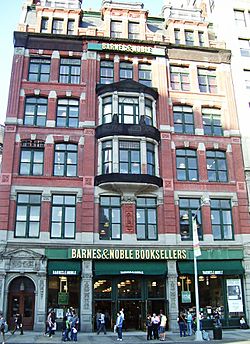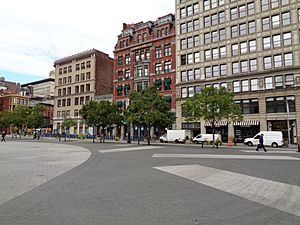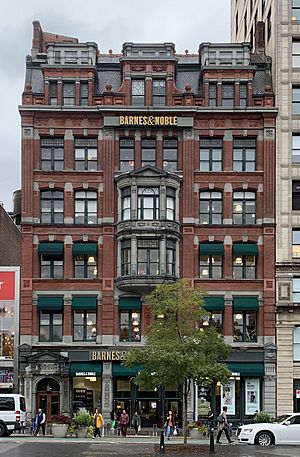Century Building (17th Street, Manhattan) facts for kids
|
Century Building
|
|

(2010)
|
|
| Location | 33 East 17th Street Manhattan, New York City |
|---|---|
| Built | 1880–1881 |
| Architect | William Schickel |
| Architectural style | Queen Anne |
| NRHP reference No. | 97001148 |
Quick facts for kids Significant dates |
|
| Added to NRHP | September 18, 1997 |
The Century Building is a historic building in New York City. It is located at 33 East 17th Street in the Union Square area of Manhattan. The building was designed by William Schickel and built between 1880 and 1881. It has five main floors and an attic.
The Century Building was built as a "speculative" building. This means it was built without a main tenant already lined up. Instead, the owners hoped to rent out space to different businesses. The building was home to the Century Publishing Company for many years. They published popular magazines like The Century Magazine and St. Nicholas Magazine for kids.
After being empty for a while, the building was renovated in 1995. It became a large Barnes & Noble bookstore. The Century Building is important because of its unique design. It was named a New York City landmark in 1986. It was also added to the National Register of Historic Places in 1997.
Contents
History of the Century Building
How the Building Was Planned
The area around Union Square was first planned in the early 1800s. It became a public park in 1839. Fancy homes and hotels were built around the park. One of these was the Everett House hotel, located where the Century Building stands today.
After the American Civil War, Union Square became a business area. Many old mansions were torn down. Companies started buying land to build new stores and offices. Arnold Constable & Company, a large store, bought the Everett House site in 1867. They first planned to build their own store there. But they later decided to build it somewhere else nearby.
The Arnold family kept the land for over ten years. They wanted to earn money by renting out space in a new building. In 1879, they hired architect J. William Schickel. He designed a building that could be rented to many different businesses. Construction began in April 1880 and finished in March 1881. The building cost about $300,000 to build.
Early Use of the Building
Arnold & Constable Co. rented out the building floor by floor. One of the first tenants was the Century Company. They published popular magazines. They moved into the fifth floor in September 1881. They liked the building's location near the park and in the city's business center.
Other early tenants included:
- Johnson & Faulkner (upholsterers)
- Architect George B. Post
- Worthington & Smith (milliners)
- Earl & Wilson (clothing makers)
The building became known as the "Century Building" after the Century Company put a sign on the roof in 1882.
In 1888, a fire started on the top floor. It caused a lot of damage to the roof and upper floors. Firefighters had to break holes in the ceilings to stop the fire. The building and its tenants suffered about $195,000 in damage.
The Century Building became famous across the country. This was because of the well-known companies that worked there. For example, in 1893, the Century Company showed its exhibit for the World's Fair at the building. There was even a story about a runaway child in 1895. She was found with a paper that had the Century Building's address on it.
The 20th and 21st Centuries
Another fire happened in 1903 on the third floor. It destroyed many rugs belonging to the H. S. Tavshanjian Rug Company. They lost about $55,000 worth of goods.
The Century Company moved to a new location around 1914–1915. Other companies also moved out. By the 1920s, Union Square was changing. It became more of a place for factories and wholesale businesses. The Century Building's tenants changed over time. Later, it housed companies like William Shaland Toys and Novelties.
The American Drapery & Carpet Company was the last tenant on the ground floor. They left in the late 1970s. Because of them, the building was sometimes called the "Drapery Building."
By the early 1990s, the building was empty and looked run down. In 1994, two companies, Related Companies and the Carlyle Group, leased the building. Related Companies later bought it in 1995. The outside of the building was carefully restored between 1994 and 1995. The inside was changed to fit a four-story Barnes & Noble bookstore. The bookstore opened in late 1995. The renovation won an award in 1996 for its excellent restoration work.
Design of the Building

The Century Building was designed by J. William Schickel. It is special because it is one of the few commercial buildings in New York City built in the Queen Anne style. This style became popular in the United States in the 1860s.
Queen Anne style buildings often have:
- Brick exteriors that are not perfectly even
- Stone decorations
- Fancy designs
- Roofs with dormers (windows that stick out) or gables (pointed roof sections)
The style was first used for homes. But in 1871, a commercial building in London was built in this style. Schickel was inspired by that building's design.
Shape and Size
The Century Building has an L-shaped footprint. It stretches across the entire block. It has an entrance on 17th Street and another on 18th Street. The 18th Street side is a bit longer than the 17th Street side.
Outside Look (Facade)
The Century Building uses a lot of terracotta (a type of baked clay) for decoration. This was unusual for a business building at the time. The main front of the building is on 17th Street. It has three main sections.
The 17th Street side has:
- An oriel window (a window that sticks out) on the second floor.
- An entrance that is not in the very middle.
- Decorated brick pilasters (flat columns).
- Fancy ironwork.
- Stone carvings with designs from the 1600s and 1700s.
The 18th Street side is simpler. Schickel also added some Neo-Grec design elements. These include a mostly smooth front and decorated iron pilasters.
17th Street Side
The 17th Street side has three main sections. These include the ground-floor shops, four floors of offices, and the attic with dormer windows.
At the ground level, the main entrance is on the left. It leads to stairs for the upper floors. Stone columns divide the ground floor into sections. The Barnes & Noble entrance is in the middle. The rest of the ground floor has tall windows with iron frames.
The second through fifth floors are mostly brick. They have stone decorations at the bottom of the fourth floor and top of the fifth floor. The sections are separated by brick pilasters. The windows on the second and fifth floors are rectangular. The windows on the third and fourth floors are slightly arched.
The middle section of the building is more decorative. On the third and fourth floors, it has an oriel window that sticks out. This window has three panes, with the middle one being wider. The fifth floor has three narrow rectangular windows.
The top part of the building has a sloped roof with an attic. Three brick dormer windows stick out from the roof. In 1913, more dormer windows were added along the roofline. These new dormers are made of terracotta.
18th Street Side
The 18th Street side is simpler in design. It has five main sections. At the ground level, most sections have large metal-frame windows. One section has a roll-down garage door. Another has a service entrance.
On the second through sixth floors, each section has three windows. The windows on the second floor have stone trim. The windows on the third and fourth floors have stone "keystones" (wedge-shaped stones at the top of an arch). A fire escape is located on this side of the building.
Images for kids
See also
 In Spanish: Century Building (Nueva York) para niños
In Spanish: Century Building (Nueva York) para niños
 | Jackie Robinson |
 | Jack Johnson |
 | Althea Gibson |
 | Arthur Ashe |
 | Muhammad Ali |



