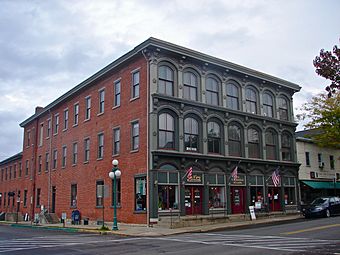Chamberlin Iron Front Building facts for kids
Quick facts for kids |
|
|
Chamberlin Iron Front Building
|
|
|
U.S. Historic district
Contributing property |
|

Chamberlain Building, October 2011
|
|
| Location | 434 Market St., Lewisburg, Pennsylvania |
|---|---|
| Area | 0.2 acres (0.081 ha) |
| Built | 1868 |
| Built by | Palmer, Lewis |
| Architectural style | Italianate |
| NRHP reference No. | 79002347 |
| Added to NRHP | May 14, 1979 |
The Chamberlin Iron Front Building is a very old and important building in Lewisburg, Pennsylvania. It is located in Union County, Pennsylvania. This building was finished in 1868. It has three stories and is made of brick. There is also a two-story part added to the back.
The building looks like the "Italianate" style, which was popular back then. It is quite big, about 56 feet wide and 160 feet deep! The front of the building is special because it is made of cast iron. This iron front was made in Danville, Pennsylvania. Over many years, this building has been home to different businesses. It was a general store, a shoe store, and even a post office! Groups like clubs or organizations also used the top floors.
Because it is so old and special, the Chamberlin Iron Front Building was added to the National Register of Historic Places in 1979. This means it is officially recognized as an important historical site. It is also part of the larger Lewisburg Historic District.
Contents
What Makes This Building Special?
The Chamberlin Iron Front Building stands out because of its unique design. It was built in 1868. The main part of the building has a flat roof. The addition at the back has a sloped, or "gable," roof.
The Italianate Style
The building's design is called "Italianate." This style was popular in the mid-1800s. It often includes tall, narrow windows and decorative details. It was inspired by Italian Renaissance architecture.
The Cast-Iron Front
One of the most interesting parts of the building is its front. It is made from cast iron. This was a modern building material in the 1800s. Cast iron allowed for fancy designs that were hard to make with other materials. The iron front for this building was made in Danville, Pennsylvania.
What Was Inside the Building?
Over its long history, the Chamberlin Iron Front Building has been used for many different things. It was a busy place in Lewisburg.
A Hub for Businesses
The ground floor of the building was used for various shops. It was once a general store, selling all sorts of items. It also served as a shoe store. Later, it became a feed store, selling food for animals. At one point, it even housed the local post office.
Meeting Places Upstairs
The upper floors of the building were used by different groups. These were often "fraternal organizations." These are like clubs or societies where people meet for social or community reasons.
Why is it a Historic Place?
The Chamberlin Iron Front Building is important because it shows us what buildings were like in the past. It also tells us about the history of Lewisburg.
On the National Register
In 1979, the building was officially listed on the National Register of Historic Places. This is a list of places in the United States that are important to history. Being on this list helps protect the building.
Part of a Historic Area
The building is also located within the Lewisburg Historic District. This district includes many old and important buildings in Lewisburg. Together, they tell the story of the town's past.
 | Madam C. J. Walker |
 | Janet Emerson Bashen |
 | Annie Turnbo Malone |
 | Maggie L. Walker |



