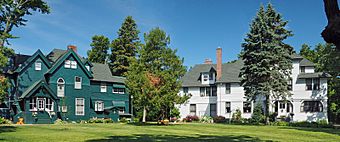Charles A. Weyerhaeuser and Musser Houses facts for kids
Quick facts for kids |
|
|
Charles A. Weyerhaeuser and Musser Houses
|
|

Both houses from the exterior
|
|
| Location | 608 Highland Ave., Little Falls, Minnesota |
|---|---|
| Area | 9 acres (3.6 ha) |
| Built | 1898 |
| Built by | A.D. Harrison |
| Architectural style | Shingle Style |
| NRHP reference No. | 85001990 |
| Added to NRHP | September 5, 1985 |
The Charles A. Weyerhaeuser and Musser Houses are two historic homes in Little Falls, Minnesota. They were once owned by Charles A. Weyerhaeuser and Richard Musser. These men were the founders of the Pine Tree Lumber Company. This company was very important for the growth of Little Falls. It helped create a strong lumber industry in the town.
The houses were added to the National Register of Historic Places on September 5, 1985. Today, these homes are known as the Linden Hill Historic Estate. A famous pianist named Van Cliburn even played a concert here. This happened after he won the first International Tchaikovsky Competition.
Contents
Exploring the Historic Estate
The Weyerhaeuser and Musser Houses sit on a beautiful, wooded property. It is located along the Mississippi River in Little Falls. The land stretches from the river on one side to 1st Street Southeast on the other.
The Grounds and Gardens
The estate has many interesting features. There is a garage and a service building. You can also find a small playhouse and a gazebo. Several vine-covered trellises add to the beauty. A carriage house is also on the property. It even has living spaces on its upper floor.
The grounds are very well-kept. They are filled with many different shrubs and flowers. Lots of trees were planted to make the area feel like a forest. There is also a pool inside a screened pavilion. A tennis court is right next to the pool.
The Houses' Design
Both the Weyerhaeuser and Musser Houses were built in the Shingle Style. This style was popular for homes in the late 1800s. When they were first built in 1898, the houses were quite compact. This is because neither Weyerhaeuser nor Musser were married yet.
Over time, both houses were made larger. However, the new parts were carefully designed. They matched the original materials, style, and size of the homes. This helped keep their historic look.
Building Materials and Features
The houses use similar materials. Their outside walls are mostly covered with shingles. These shingles are shaped to create a clear line at the bottom of the second floor. Both homes are built with wood-frame construction. They each have two stories, large attics, and full basements. The main living rooms on the first floor are raised several feet above the ground.
The houses have different layouts and some unique details. The Weyerhaeuser House is located south of the Musser House. It has a rectangular main body. A front porch was originally open but is now enclosed with glass. It sits in front of a bay that sticks out from the center of the house. Next to this entry is a smaller bay that holds the main stairs. These bays and the porch have gabled roofs. The main part of the house has a hipped roof.
Around 1910, the Weyerhaeuser House was extended. A sun room was added on the south side. A music room was built on the north side. These new sections matched the original shingle siding, stone foundations, and roof designs.



