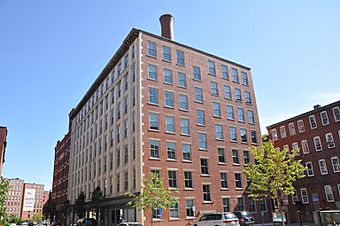Charles H. Hayes Building facts for kids
Quick facts for kids |
|
|
Charles H. Hayes Building
|
|
 |
|
| Location | Haverhill, Massachusetts |
|---|---|
| Built | 1894, 1911 |
| Architect | Josiah M. Littlefield; George W. Griffin |
| Architectural style | Queen Anne |
| NRHP reference No. | 10001006 |
| Added to NRHP | December 13, 2010 |
The Charles H. Hayes Building is an old factory in Haverhill, Massachusetts. It used to make boxes! This building was built in two main parts, first in 1894 and then again in 1911. It shows how much the city grew with new businesses around the early 1900s.
A man named Charles H. Hayes built this factory. He owned a big business that also made shoes and even owned forests to get wood for his factories. The building was added to the National Register of Historic Places in 2010. This means it's an important historical place.
Contents
What Does the Hayes Building Look Like?
The Hayes Building is on Granite Street in downtown Haverhill. It's close to the old shoe-making area on Washington Street. The older part of the building, built in 1894, has six floors. It's made of red brick with fancy decorations. This style is called Queen Anne.
Next to it, on the west side, is a newer part built in 1911. This section has seven floors and is made of lighter-colored brick. Even though they were built at different times, the two parts have been connected for a long time. They share one main entrance and have ways to walk between floors.
Who Was Charles H. Hayes?
Charles H. Hayes was a very important shoe maker in Haverhill. He built this factory to make boxes for his shoe businesses. These boxes were used to pack up all the shoes made in Haverhill's factories.
Hayes and a business partner first bought a box-making company in 1884. By 1892, Charles Hayes owned the entire business himself. Besides his factories in Haverhill, he also owned a factory in Farmington, New Hampshire. He even owned many sawmills to cut wood. His business was so big that it reached as far south as Delaware and New Jersey.
How the Building Grew Over Time
The first part of the Hayes Building was finished in 1894. It was designed by Josiah M. Littlefield, a well-known architect in Haverhill. The business grew so much that they needed more space.
So, in 1911, a large new section was added. This addition was designed by George W. Griffin. The Hayes Company kept making boxes here until about 1941. As their business got smaller, they started renting out parts of the building to other companies.
After the Hayes Company left, Western Electric used the building until 1954. After that, only a few small businesses used the space, and much of the building was empty. Today, the building has been fixed up and turned into homes for people to live in.
Images for kids




