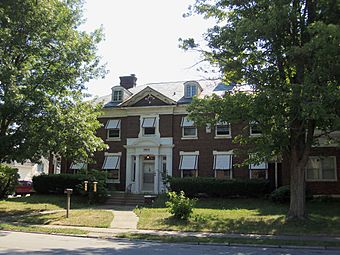Charles S. Simpson House facts for kids
Quick facts for kids |
|
|
Charles S. Simpson House
|
|
 |
|
| Location | 1503 Farnam St. Davenport, Iowa |
|---|---|
| Area | 1.5 acres (0.61 ha) |
| Built | 1910 |
| Architectural style | Colonial Revival |
| MPS | Davenport MRA |
| NRHP reference No. | 83002505 |
| Added to NRHP | July 7, 1983 |
The Charles S. Simpson House is a historic building located on the east side of Davenport, Iowa, United States. It was built a long time ago and is now listed on the National Register of Historic Places. This means it's an important historical site!
Who Was Charles S. Simpson?
Charles S. Simpson was born in Miami County, Ohio in 1856. His parents were David W. and Fannie (Martin) Simpson. He went to public schools in Troy, Ohio. After school, he worked in the plant nursery business and in farming.
In 1894, Charles moved to Scott County, Iowa. That same year, he married Amelia Gross from Le Claire, Iowa. They had two children together.
Charles was a very active person in his community. In 1901, he helped start the LeClaire Savings Bank. He was chosen to be its president. He also served as an alderman (a type of city council member) for 11 years while living in Le Claire.
What Does the House Look Like?
Charles Simpson built this house in Davenport in 1910. Even after moving, he stayed president of the bank in Le Claire. He also worked as the treasurer for the Midland Supply Company. This company sold vending machines and cigar lighters.
The Simpson house is a great example of a style called Colonial Revival architecture. This style became popular around the early 1900s. It looks back to the designs of early American homes. This particular house is built in the Georgian Revival style.
The house is two stories tall and made of brick. It has a tall, sloped roof called a hipped roof. You can see curved windows sticking out of the roof, which are called dormers. The front of the house has six sections, or "bays." There's also a special covered entrance for cars called a porte-cochere.
The main entrance has a single door. It's framed by columns in the Doric order, which is a classic Greek style. Above the door, there's a half-circle shape called a pediment. There are also tall windows on either side of the door, known as sidelights.
Next to the house, there's a building that used to be a carriage house. This is where horses and carriages were kept. Now, it's used as a garage for cars. This two-story building is made of wood. It combines two styles: Queen Anne and Shingle. It has a very steep roof that sweeps down low. On top of the roof, there's a small tower-like structure called a cupola. Some parts of the carriage house were changed when it was updated for cars.



