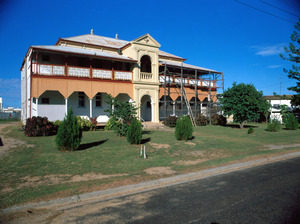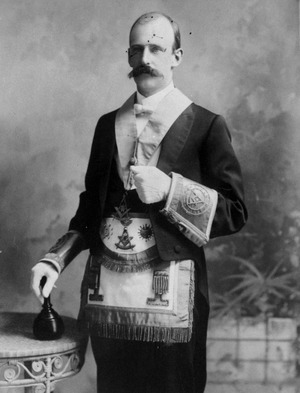Charters Towers Masonic Lodge facts for kids
Quick facts for kids Charters Towers Masonic Lodge |
|
|---|---|

Charters Towers Masonic Temple, 1985
|
|
| Location | 20 Ryan Street, Charters Towers, Charters Towers Region, Queensland, Australia |
| Design period | 1870s - 1890s (late 19th century) |
| Built | 1887 - 1897 |
| Official name: Charters Towers Masonic Lodge | |
| Type | state heritage (built) |
| Designated | 21 October 1992 |
| Reference no. | 600411 |
| Significant period | 1887, 1896-1897 (fabric) 1887-ongoing (social) |
| Significant components | toilet block/earth closet/water closet, furniture/fittings, residential accommodation - housing |
| Lua error in Module:Location_map at line 420: attempt to index field 'wikibase' (a nil value). | |
The Charters Towers Masonic Lodge is a special old building in Charters Towers, Queensland, Australia. It's known as a Masonic Temple, which is a meeting place for a group called the Freemasons. This building was constructed in two main parts, first in 1887 and then again in 1896-1897. It is officially protected as a heritage site because of its history and importance.
A Look Back: History of the Lodge
The Charters Towers Masonic Lodge shows how important the town was in the late 1800s. It also highlights the role of the Freemasons in the local community.
Early Days of Freemasonry in Queensland
Queensland was the last state in Australia to have its own main Freemason group, called a Grand Lodge. The very first Freemason groups, or lodges, started in Brisbane by 1859.
The First Lodge in Charters Towers
The first lodge in Charters Towers began on March 23, 1875. Fourteen people attended the first meeting at Hishon's Hotel. Mr. Brodziack from Townsville helped set up the first leader, Mr. WSEM Charters. He was the first "Worshipful Master" of this lodge, known as Charters Towers Lodge No.1546EC.
Building the First Masonic Hall
The first Masonic hall was a small wooden building. It was built on land in Gill Street, which was given by Mr. Brodziack. Soon, more lodges were formed, and the building became too small.
Another lodge, St John's Davenport Lodge No.655SC, suggested building a new, bigger hall. Both lodges worked together. They formed a company and sold shares to their members. On September 18, 1876, they bought the property on Ryan Street.
The New Ryan Street Building
In 1887, a new, single-story hall was built on Ryan Street. It was located right behind the old Gill Street building. The first stone for the new building was laid on April 30, 1887. The building was officially opened on September 16, 1887.
Supporting the Community
In 1889, two large shops were built on the old Gill Street lodge site. The money earned from renting these shops helped the Masons support the town. For example, they gave a yearly scholarship of £25 to help educate a child of a member. These funds also helped pay for more improvements to the Ryan Street Lodge.
Adding a Second Floor
In April 1896, local newspapers reported that work had started on adding a second floor to the Masonic Lodge. By June 18, 1897, the second story was finished.
The Role of Freemasons in Charters Towers
Many different Freemason groups were set up in Charters Towers early on. These groups followed the Freemason idea of promoting brotherhood and helping those in need. They encouraged good behavior and moral values. Scottish, Irish, and English Freemasons all had lodges by 1896. These lodges mainly offered support to miners and townspeople during tough times. They also became important places for social gatherings.
The tradition of Freemasonry, which started in Charters Towers in 1872, continues today. Five different lodges still meet in the Ryan Street building.
What the Lodge Looks Like
The Masonic Temple in Charters Towers is a two-story building. It is made of stone and wood, with a sloped corrugated iron roof. The front of the building faces north, towards Ryan Street. Ryan Street is one block away from Gill Street, which is the main shopping street.
The building sits in the middle of a flat, grassy area. In front of the building, there is a garden with shrubs and hedges. The lodge is tall and long, making it stand out among the mostly single-story houses nearby. From the top floor, you can see over the nearby homes.
Building Structure and Features
The building is shaped like a rectangle. It has a main brick section in the middle. There are wooden porches, called verandahs, on three sides. The verandahs on the ends of the building are closed in. The front verandah is open. It has wooden posts, a decorative border, and fancy iron railings and decorations. In the center of the front is a two-story stone entrance area, called a portico. It has archways, a triangular top, and railings.
The outside of the main building section looks like it's made of large, cut stones. The end verandahs are made of wood. They were later covered with fiber cement sheets and metal siding. The gutters have decorative elements and fancy brackets.
Inside the Lodge
The main part of the ground floor is a large meeting hall. It has a very high ceiling, about 4.5 meters (15 feet) tall, made of wooden boards. The windows can open outwards like awnings. The two main entry doors have six panels and a curved window above them. The eastern end of this floor is used as a kitchen. The western end has a wooden staircase. This staircase has turned railings and decorative newel posts. A small, single-story toilet block is attached to the back.
The upper floor has a similar layout to the ground floor. It also has a high, boarded ceiling with three decorative ceiling roses. It has paneled doors and windows that slide up and down. At the western end, the paneled entry doors have a special knocker and a small peep-hole.
The hall on the upper floor contains special furniture used for Masonic meetings. This includes a black and white patterned floor in the center, benches, special chairs (thrones), a speaker's stand (podium), certificates, and official papers. The way the furniture is arranged follows Masonic traditions, with the Grand Master's seat facing east.
Next to the western end of the temple, there is a small, single-story house. This house is for the caretaker and is covered with fiber cement sheets.
Why This Place is Important
The Charters Towers Masonic Lodge was added to the Queensland Heritage Register on October 21, 1992. This means it's recognized as a very important historical site.
Showing Queensland's History
The lodge helps us understand how Freemasonry spread across Queensland.
A Typical Masonic Building
This two-story building, with its large meeting halls on each level, is a good example of how Masonic Lodges were typically designed.
Beautiful and Significant
The Masonic Lodge is considered beautiful by the community. It stands out on the street as an impressive building. It also reminds us of how rich and important Charters Towers was in the late 1800s.
Strong Community Connection
The lodge has been closely linked to the Charters Towers community for a long time. It shows the important role Masonic Lodges played in the city's social life.
Important to Queensland's History
This building is special because it has been used continuously as a Masonic Centre since 1887. The way the furniture and fittings are arranged is strongly connected to Masonic ceremonies and the Masonic Lodge itself.


