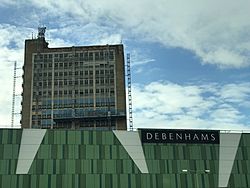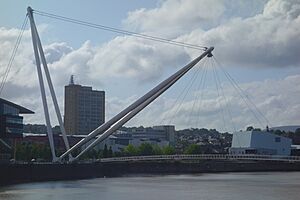Chartist Tower facts for kids
Quick facts for kids Chartist Tower |
|
|---|---|

Chartist Tower from behind Friar's Walk
|
|
| General information | |
| Status | Completed (under renovation) |
| Type | High-rise building |
| Town or city | Newport |
| Country | Wales |
| Coordinates | 51°35′14″N 2°59′42″W / 51.5872845°N 2.9950542°W |
| Completed | 1966 |
| Renovated | 2019 |
| Owner | Garrison Barclay Estates |
| Height | 53.30 m |
| Technical details | |
| Floor count | 16 |
| Design and construction | |
| Architect | Powell Dobson Architects (redevelopment) |
The Chartist Tower is a tall building in Newport, Wales. It stands 53.3 meters high. Built in 1966, it is the tallest building in the city.
Contents
About the Chartist Tower
In 2017, a company called Garrison Barclay Estates (GBE) took over the building. They started a big project to update and improve it. The Welsh Government helped with money for this project.
The Chartist Tower is on Upper Dock Street. You can reach it from the modern Friars Walk shopping centre. You can also get to it from the older shopping area, Commercial Street. The building reopened in Summer 2019 after its major renovation.
Why is it Called Chartist Tower?
The building's name honors the people who took part in the 1839 Newport Rising. This was a very important event in the Chartist movement. The Chartists were a group of people who wanted everyone to have the right to vote. This idea is called universal suffrage. The Newport Rising was a key moment in their fight for fairness.
The developers of the tower wanted to keep this history alive. They included features in the renovated building that remember the Chartists. This shows how important the movement was to Newport.
What's Inside the Renovated Tower?
In 2018, the developers shared their plans for the tower. They wanted to turn it into a hotel. It would also have a gym, meeting rooms, offices, and a restaurant. There would be a coffee shop on the ground floor.
The plans also included changes to the outside of the tower. They also updated the shops facing Upper Dock Street and Commercial Street. The city approved these plans in February 2019.
The upper floors of the tower are now home to a Mercure hotel. Other well-known hotel groups, like the Celtic Manor, were also interested. The building has space for many hotel rooms. It also has office space and shops on the ground floor.
Many companies helped with the tower's new design. Powell Dobson Architects worked on the building's look. Hydrock helped with the engineering. The IAD Company designed the inside of the building.
In April 2019, the Welsh Government provided more support. They gave loans to help with the project. This showed their commitment to the tower's success.
See also
 | Calvin Brent |
 | Walter T. Bailey |
 | Martha Cassell Thompson |
 | Alberta Jeannette Cassell |


