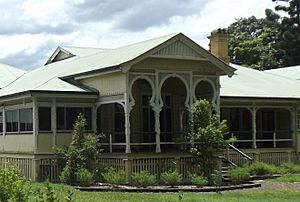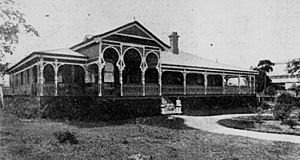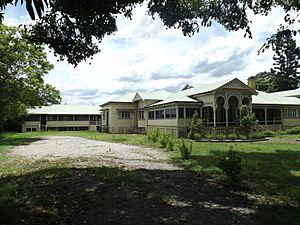Chelmer Police College facts for kids
Quick facts for kids Chelmer Police College |
|
|---|---|

Chelmer Police College, 2014
|
|
| Location | 17 Laurel Avenue, Chelmer, City of Brisbane, Queensland, Australia |
| Design period | 1900–1914 (early 20th century) |
| Built | 1900–1970 |
| Built for | Thomas Beevor Steele |
| Official name: Chelmer Police College (former), 10 WRAAC Barracks, The Lady Wilson Red Cross Convalescent Home, Waterton | |
| Type | state heritage (landscape, built) |
| Designated | 1 October 2003 |
| Reference no. | 602340 |
| Significant period | 1900s, 1940s (historical) 1900s, 1940s (fabric) |
| Significant components | garden/grounds, trees/plantings, dining room, classroom/classroom block/teaching area, dormitory, kitchen/kitchen house |
| Lua error in Module:Location_map at line 420: attempt to index field 'wikibase' (a nil value). | |
The Chelmer Police College is a special building in Chelmer, Australia. It used to be a police training center. This building has a long history, starting as a private home around 1900. Over the years, it became a hospital, then army barracks, and finally a police college. It is also known as 10 WRAAC Barracks, The Lady Wilson Red Cross Convalescent Home, and Waterton. Because of its interesting past, it was added to the Queensland Heritage Register on October 1, 2003.
Contents
A Building's Many Lives
The Chelmer Police College building has had many different uses since it was first built. It started as a large private house around 1900. Later, during World War II, it was changed into a hospital. After that, it became a place for women in the army to live and train. Finally, it was used as a college for police officers.
From Private Home to Hospital
The main house was built around 1900 for Thomas Beevor Steele, who worked in insurance in Brisbane. He bought the land in March 1900. The property was quite large, stretching all the way to the Brisbane River. A loan taken out in September 1900 likely helped pay for the house, which was named Waterton. Steele and his family moved in by 1901. The house's design and decorations also suggest it was built in the early 1900s.
In 1913, the property was sold to Alison Eavis Harding Frew, a famous engineer from Queensland. He lived there until about 1940. Harding Frew designed many bridges across Queensland, including the William Jolly Bridge in Brisbane. He also worked on the Hornibrook Bridge. Much of this important work happened while he lived at Waterton.
By 1938, Harding Frew owned even more land next to his property, making it very large. However, he faced money problems and had to sell the house. In 1940, the house and most of the land were sold to the Australian Red Cross Society. They bought it for a low price, even though it was one of the oldest and biggest homes in Chelmer.
The Red Cross turned the house into the Lady Wilson Red Cross Convalescent Home. A "convalescent home" is a place where people can rest and get better after being sick or injured. This home helped Australian soldiers, sailors, and airmen who were returning from World War II. It was named after Lady Wilson, who was the head of the Queensland Red Cross at the time.
To make the house suitable for a hospital, some changes were made inside. Also, a large new building was added behind the main house. This new building was a dormitory, which is a place with many bedrooms for patients. Another section was added to the main house for staff to live in. These changes were finished by early 1942. The hospital could care for 73 patients.
Army Barracks and Police College
In the early 1950s, the convalescent hospital closed. From 1953, the Australian Army leased the property. It became the barracks for the 10 WRAAC, which stands for the Women's Royal Australian Army Corps. The WRAAC was created in 1951 to help with a shortage of soldiers during the Korean War. Women in the WRAAC played a big part in the army's history.
When the army took over, not many changes were needed. The Red Cross even kept its library headquarters in the basement of the dormitory building. Around 1964, the Red Cross sold off parts of the land for new houses, so the property became smaller and no longer had access to the river.
In 1969, the 10 WRAAC moved to a new facility. Later that year, the Queensland Police Department bought the property. In January 1970, it opened as the Queensland Police College. It was used for training police officers until 2012. Since 1970, the biggest change to the property has been the addition of a car park.
What the Building Looks Like
The Chelmer Police College building is easy to spot on Laurel Avenue. It looks like a large, old-fashioned house from the early 1900s, with a big roof and wide verandahs. It has a tall chimney and is set back from the street, surrounded by a nice garden with large fig trees.
The path to the front door goes around a round garden bed. The front part of the house has formal rooms, like living and dining areas. A room with a bay window sticks out onto the front verandah. The verandah wraps around this room and continues along the side of the house.
Inside the main house, the wooden details and decorations are very well made. They match the style of the early 1900s. The walls and ceilings are made of painted wooden panels. Some rooms have fancy ceiling decorations or special fireplaces.
The parts of the building added around 1941 are different. They were built for practical use as a hospital. The two-story addition on the north side of the old house has lecture rooms and offices. The dormitory building at the back has many small bedrooms and shared bathrooms. It is built high off the ground, with an open space underneath that was used for workshops.
Even though the building has been changed many times for different uses, you can still see the different historical layers. The original house, the hospital additions, and the army and police uses are all visible in the building's design. It shows how a single place can adapt and serve many purposes over time.
Why This Place is Important
The former Chelmer Police College is important for several reasons:
- It shows Queensland's history: The building shows how the Chelmer area developed in the early 1900s, with large homes for wealthy families. It also shows how Queensland responded to World War II by creating convalescent homes for soldiers. Later, it became a place for women in the army and then for police training.
- It shows different building styles: The original house is a great example of a large home from the early 1900s. The additions from 1941, built for the hospital, show how buildings were designed for practical use during that time. Even though they are different, the newer parts were designed to fit well with the older house.
- It has special connections: This place has been important to the Australian Red Cross, the Australian Army, and the Queensland Police Service. Having all these connections in one building makes it very special in Queensland's history.
 | Aaron Henry |
 | T. R. M. Howard |
 | Jesse Jackson |



