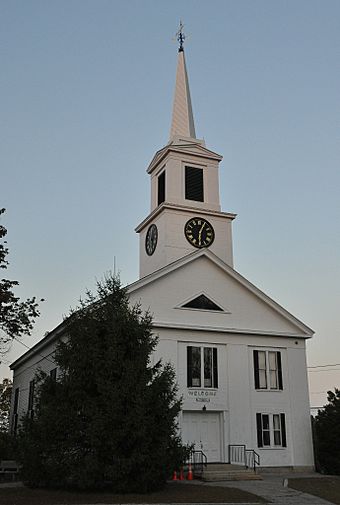Chester Congregational Church facts for kids
Quick facts for kids |
|
|
Chester Congregational Church
|
|
 |
|
| Location | 4 Chester St., Chester, New Hampshire |
|---|---|
| Area | less than one acre |
| Built | 1773 |
| Architect | John W. Noyes |
| Architectural style | Greek Revival |
| NRHP reference No. | 86001231 |
| Added to NRHP | June 05, 1986 |
The Chester Congregational Church is a very old and important building located at 4 Chester Street in Chester, New Hampshire. This church was first built in 1773. It started as a traditional New England meeting house, which was a place for both religious services and town meetings.
In 1840, the church building was changed quite a bit. It was updated to look like the popular Greek Revival style of architecture. Because of its history and unique look, the church was added to the National Register of Historic Places in 1986.
Contents
Exploring the Chester Church Building
The Chester Congregational Church stands out in the middle of Chester's main village. You can find it at the corner of New Hampshire Route 121 and New Hampshire Route 102. It's a wooden building with a sloped roof.
What the Church Looks Like
The outside of the church is covered with wooden boards. It sits on a strong foundation made of split granite. The front of the church has three sections. The middle section has the main entrance, which is a double door set back a little. The other two sections have pairs of tall, narrow windows.
Above the entrance, the roof forms a triangle shape, like a classic Greek temple. In the center of this triangle, there's a special triangular vent.
The Church Tower and Bells
A tall tower rises from the church roof. This tower has three parts. It includes a clock, which was made by a famous company called E. Howard & Co.. Above the clock is a belfry, where the church bell hangs. This bell was made by George Handel Holbrook in Medway, Massachusetts. The very top of the tower is an eight-sided spire.
Inside the Church
The inside of the church has simple Greek Revival designs. It has rows of traditional church pews, which are long benches for people to sit on. The ceiling is curved and made of plaster.
The Church's Journey Through Time
The main wooden frame of the church was put up in 1773. This means the building is over 250 years old!
Changes Over the Years
The church went through a big redesign in the 1840s. This is when it got its Greek Revival look. The new design was inspired by a church built in 1839 in nearby Candia. Most of the original inside parts of the church were changed during this time. However, some older parts, like the original roof supports, are still there.
More to Discover
 | May Edward Chinn |
 | Rebecca Cole |
 | Alexa Canady |
 | Dorothy Lavinia Brown |



