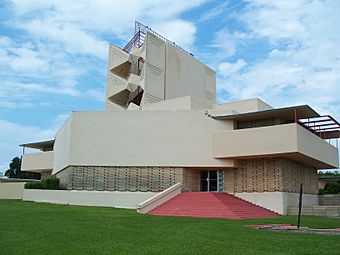Child of the Sun facts for kids
|
Florida Southern College
Architectural District |
|

Pfeiffer Chapel, 2009
|
|
| Location | Lakeland, Florida, United States |
|---|---|
| Area | 100 acres (0.40 km2) |
| Built | 1941–1958 |
| Architect | Frank Lloyd Wright |
| NRHP reference No. | 75000568 |
Quick facts for kids Significant dates |
|
| Added to NRHP | 11 June 1975 |
| Designated NHLD | 2 March 2012 |
Child of the Sun is a special group of buildings at Florida Southern College in Lakeland, Florida. These unique buildings were designed by a famous architect named Frank Lloyd Wright. There are twelve original buildings, and they were built between 1941 and 1958.
Another building, a "Usonian house," was finished in 2013. It was first planned as a home for teachers. Now, it is part of the Sharp Family Tourism and Education Center. On March 2, 2012, this collection of buildings was named a National Historic Landmark. This means they are very important to the history of the United States. They are also listed on the National Register of Historic Places. Together, they form the largest collection of buildings ever designed by Frank Lloyd Wright in one place!
Contents
How the Buildings Were Designed
Frank Lloyd Wright was hired in 1938 by the college president, Ludd M. Spivey. Wright's job was to create a big plan for how the college campus would grow. He wanted the buildings to fit in with nature. This idea is called "organic integration."
Inspiration from Orange Groves
Wright got his ideas for the campus layout from orange groves. Imagine rows of trees planted in a neat grid. He used this grid idea for placing the buildings.
Special Building Blocks
For building materials, Wright used "textile blocks." These were concrete blocks of a standard size. Using these blocks made designing and building easier. Some of the college students even helped make these blocks using materials found nearby! Wright had used similar blocks in his "Textile Block" houses in California.
Broadacre City Ideas
The overall plan for the campus also came from Wright's ideas for "Broadacre City." This was his vision for how cities could be planned to be more spread out and connected to nature.
Sharp Family Tourism and Education Center
The Sharp Family Tourism and Education Center opened in 2013. It has a special "Usonian house" designed by Frank Lloyd Wright. It also has a gift shop.
You can take tours of these amazing buildings. Wright himself said this collection was among his best work! The center is open from 9:30 a.m. to 4:30 p.m.
Buildings in the District
Here are some of the main buildings you can find in this special architectural district:
- Annie Pfeiffer Chapel – This was the first building by Frank Lloyd Wright finished on campus. It was dedicated in 1941.
- Seminars (now the Financial Aid and Business Office) – This building was completed in 1941.
- Buckner Building (original Roux Library) – This building was finished in 1946.
- Watson/Fine Building (Administration Building) – This building was completed in 1949.
- Water Dome – This unique water feature was partly finished in 1949. It was fully completed and fixed up in 2007 to match Wright's original plans.
- Danforth Chapel – This chapel was completed in 1955.
- Ordway Building (originally called the Industrial Arts Building) – This building was finished in 1952.
- Polk County Science Building (called Polk Science by students) – This science building was completed in 1958.
- The Esplanades – These are walkways that connect the buildings. They were finished at different times and are currently being fixed up.
Gallery
See Also
- List of Frank Lloyd Wright works
- List of National Historic Landmarks in Florida
- National Register of Historic Places listings in Polk County, Florida
 | Victor J. Glover |
 | Yvonne Cagle |
 | Jeanette Epps |
 | Bernard A. Harris Jr. |





















