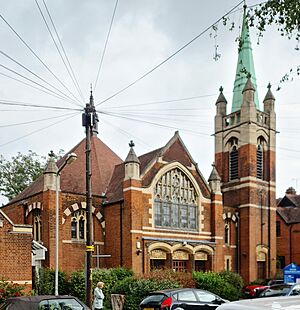Chingford United Reformed Church facts for kids
Quick facts for kids Chingford United Reformed Church |
|
|---|---|

Chingford United Reformed Church, west front in Buxton Road
|
|
| Location | Buxton Road, Chingford, London, E4 7DP |
| Country | England |
| Denomination | United Reformed Church |
| Website | https://www.forestgroupurc.co.uk/chingford-urc.html |
| History | |
| Status | Active |
| Founded | 1888 |
| Architecture | |
| Heritage designation | Grade II listed |
| Designated | 2 July 1998 |
| Architect(s) | John Diggle Mould and Samuel Joseph Mould |
| Style | Perpendicular Gothic |
| Years built | 1910 |
| Administration | |
| Division | Forest Group of United Reformed Churches |
Chingford United Reformed Church is an important building in Chingford, London. It is a United Reformed Church located on Buxton Road. Because of its special history and design, it is officially listed as a Grade II listed building. This means it is protected and recognized for its value.
Contents
History of Chingford United Reformed Church
How the Church Started
The church in Chingford began in 1888. At first, the people who wanted to worship together met in a café. This café was called the Victoria Coffee Palace and was on Station Road.
In 1889, the church bought its own piece of land. They quickly put up a temporary building there. This building was made of corrugated iron and was sometimes called a "tin tabernacle".
Building the First Hall
A year later, in 1890, a proper church hall was opened. It was named Spicer Hall. This name honored James Spicer, who was a kind person who helped the church with money. The architect who designed this hall was Rowland Plumbe. The church later sold Spicer Hall. In 2004, it was changed into apartments.
Constructing the Main Church Building
The main church building you see today was built in 1910. The architects were two brothers, John Diggle Mould and Samuel Joseph Mould. They were known for designing churches for non-conformist groups. Non-conformist means they were Protestants who did not follow the Church of England. The Mould brothers came from Manchester.
What Chingford United Reformed Church Looks Like
Outside Appearance
The church is built with red bricks and has stone bands running across it. The front of the church, which faces Buxton Road, has three entrances. Above these entrances is a very large window. This window is designed in a style called Perpendicular Gothic, which means it has tall, straight lines. The glass in the window has an Art Nouveau style, which is known for its flowing, natural shapes.
On the right side of the front of the church, there is a tall tower. This tower has pointed tops called pinnacles. It also has a spire covered in copper, which is a reddish-brown metal.
Inside the Church
When you go inside, you first enter a foyer. Above this foyer is a gallery, which is like a balcony. From the foyer, you can enter the main part of the church, called the nave. The nave is shaped like a square, but stone arches in the corners make it look like an octagon (an eight-sided shape).
A stone screen separates the nave from the sanctuary. The sanctuary is the area where the altar is located. This screen is under a large arch. The sanctuary itself has a polygonal shape, meaning it has many sides.

