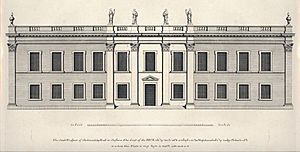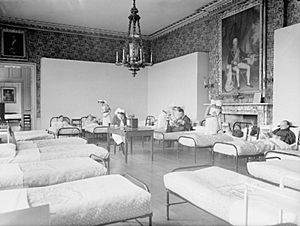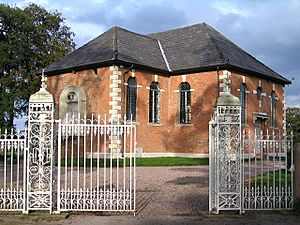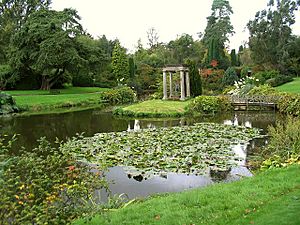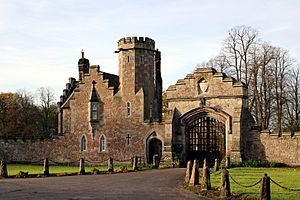Cholmondeley Castle facts for kids
Quick facts for kids Cholmondeley Castle |
|
|---|---|
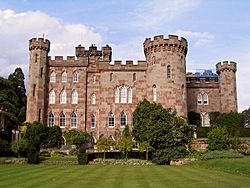
Cholmondeley Castle from the south
|
|
| OS grid reference | SJ 536 513 |
| Built | 1801–04 |
| Built for | George Cholmondeley, 1st Marquess of Cholmondeley |
| Architect | William Turner, Robert Smirke |
|
Listed Building – Grade II*
|
|
| Designated | 10 June 1952 |
| Reference no. | 1135794 |
| Lua error in Module:Location_map at line 420: attempt to index field 'wikibase' (a nil value). | |
Cholmondeley Castle (pronounced CHUM-lee) is a large country house in Cholmondeley, Cheshire, England. It looks like a castle with its towers and battlements. The house and its beautiful gardens are surrounded by a big park.
The Cholmondeley family has lived on this site since the 1100s. The current castle was built in the early 1800s. It replaced an older timber-framed house nearby. George Cholmondeley, 1st Marquess of Cholmondeley designed most of the new castle himself. Later, architect Robert Smirke added more parts to make it look as it does today.
The castle is considered a very important historic building. Its gardens and park are also special and are listed in the Register of Historic Parks and Gardens. Inside the park, you can find other old buildings, like St Nicholas' Chapel. This chapel dates back to the 1200s!
During World War II, Cholmondeley Castle was used for military purposes, including a hospital. The house itself is not open to the public. However, you can visit the park and gardens during the summer. They often host fun events, and you can even rent one of the small lodges as a holiday home.
Contents
History of Cholmondeley Castle
The Old Hall: Before the Castle
The Cholmondeley family has lived on this land for a very long time, since the 12th century. The first main house was a timber-framed hall built on a moated platform. This means it was surrounded by water for protection.
During the English Civil War in the 1600s, the house and its chapel were damaged. They were later repaired by Robert Cholmondeley, 1st Earl of Leinster. In 1701, Hugh Cholmondeley, 1st Earl of Cholmondeley had the house covered in brick. He also added fancy features like tall columns and balustrades (decorative railings) with urns and statues.
In 1722, beautiful wrought iron gates and railings were made by Robert Bakewell for the house's front yard. By the late 1700s, the old house was not well cared for. So, George Cholmondeley, 4th Earl of Cholmondeley decided to tear down most of it. He wanted to build a brand new home.
Building the Present Castle
Building the new castle began in 1801. The Earl himself, George Cholmondeley, 1st Marquess of Cholmondeley, worked with architect William Turner to design it. The castle was built to be symmetrical, meaning both sides matched. The main entrance faced west. It had two castle-like blocks with a covered walkway (loggia) between them.
Many materials from the old house were reused to build the new one. This included bricks, glass, windows, wood, and even fireplaces. The beautiful iron railings from the old house were moved to the main driveway.
In 1817, the Marquess started making the house even bigger. He added a new dining room. Two years later, a family wing with a tall, rectangular tower was added to the south side. These additions were also designed by the Marquess. After he passed away in 1828, Robert Smirke made more changes. He added a round tower and a bay window, giving the castle its current look. This work was finished in 1829.
Cholmondeley Castle in Modern Times
Like many large country estates, Cholmondeley Castle played a special role during World War II. From July to October 1940, soldiers from the Czechoslovak government-in-exile stayed on the grounds. Later, the estate was used to prepare for a secret mission called Operation Anthropoid.
The castle also became a Royal Naval Auxiliary Hospital. It helped treat servicemen who were suffering from severe nervous conditions.
The house was officially recognized as a Grade II* listed building on June 10, 1952. This means it is a very important historic building. The current Marquess, David Cholmondeley, 7th Marquess of Cholmondeley, lives at another family home called Houghton Hall in Norfolk. His mother, Lavinia, lived at Cholmondeley Castle until she passed away in November 2015.
Architecture of the Castle
Outside the Castle
Cholmondeley Castle is built from sandstone with roofs made of slate and lead. It mostly has two main floors and a basement. Some of its towers rise even higher. The entire building has a battlemented parapet, which means it has a low wall with gaps, like a real castle.
The main entrance faces west. It has two three-story wings with a single-story covered walkway (loggia) between them. The windows in the side parts have a Gothic style with arched tops. The garden side, facing east, has round corner towers. Between these towers is a large bay window that sticks out and forms a half-tower.
Inside the Castle
When you enter through the loggia, you step into a tall entrance hall. This hall has decorative arches on its side walls. Beyond the entrance hall is the ante-room, which has a large bay window.
To the north of the ante-room is the dining room. It has a beautiful marble fireplace and a ceiling decorated with gilded flowers. To the south is the drawing room, also with a decorated ceiling.
A grand staircase leads from the drawing room. It has black marble stairs and a beautiful wrought iron railing. This railing was made by Robert Bakewell and was moved from the Old Hall. The handrail is made of rosewood. The house also has a nursery suite and a library. The kitchens and other service rooms are in the basement.
Grounds of Cholmondeley Castle
St Nicholas' Chapel
The St Nicholas' Chapel is a very important historic building, listed as Grade I. It started as a timber-framed building in the 1200s. It was later covered in brick and made bigger in 1717, 1829, and 1840. The chapel has a cross shape and a slate roof. Much of its furniture dates back to the 1600s. The Cholmondeley family's special seating area is at the west end, raised up high.
Gardens and Park
The first formal gardens at Cholmondeley were created in the 1600s by Hugh Cholmondeley, 1st Earl of Cholmondeley. These gardens were in the French style, with canals and tree-lined paths. They were designed by George London.
After some time of neglect, William Emes redesigned the gardens in the 1700s. He changed the formal gardens into a more natural-looking landscape park. He planted many trees and created lakes. Later, John Webb added more features, including the terrace around the house.
Since the mid-1900s, Lavinia, the Dowager Marchioness, took care of the gardens. She improved them and added many new features.
Today, the house is surrounded by a terrace. To the south, there are three connected gardens: the Silver Garden, the Lily Pool Garden, and an area with a swimming pool. Beyond these are lawns, groups of special trees and shrubs, and a walled garden.
A key part of the gardens is the Temple Garden. It has an uneven-shaped pool with two small islands. On one island, there is a structure that looks like a temple. At the west end of this garden is a round building called a rotunda. To the northwest of the Temple Garden is the Rose Garden.
Beyond the gardens is a large park, mostly made up of grass and some trees. The park has a "ha-ha" (a hidden ditch that acts as a fence) and two lakes: Chapel Mere and Deer Park Mere. The gardens and park have been listed as Grade II in the Register of Historic Parks and Gardens since 1985. This area covers about 240 hectares.
Other Historic Buildings on the Estate
Besides the castle and the chapel, there are other important historic buildings on the Cholmondeley estate. Robert Bakewell's iron screen, which stands across the main driveway, is also a Grade II* listed building.
Many other buildings are listed as Grade II. Five of these are in the Temple Garden:
- The temple itself
- The rotunda
- A bridge over the pond with stone dolphins
- A lead sculpture of three cherubs
- A gated entrance, possibly by Jean Tijou
The north and south gates of the chapel area, made by Bakewell in 1722, are also listed.
There are five lodges (small gatehouses) connected to the castle. Three of them are inside the grounds:
- Dee Park Lodge
- Park House Lodge
- Somerset Lodge (a gatehouse designed by S. S. Teulon)
The other two lodges are at the entrances to the grounds: Nantwich Lodge and Beeston Lodge.
Other listed buildings include the remains of the Old Hall, the Mews (adapted from old stables), Park House, and Scotch Farm (also from original stables). A bridge on the east approach to the house is also listed.
Visiting Cholmondeley Castle Today
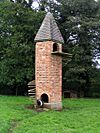
The main castle building is not open to visitors. However, the beautiful gardens are open to the public during the summer season. When you visit, you can find tea rooms, picnic spots, and play areas. There is also a nature trail to explore.
You can see different farm animals in the stables and paddocks. During the summer, many events are organized, including an annual "Pageant of Power." If you want to stay longer, Somerset Lodge is available to rent as a holiday cottage. The Cheshire Hunt Hounds sometimes meet here too.
 | Emma Amos |
 | Edward Mitchell Bannister |
 | Larry D. Alexander |
 | Ernie Barnes |


