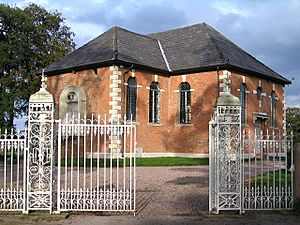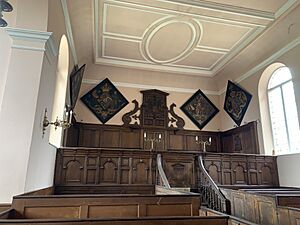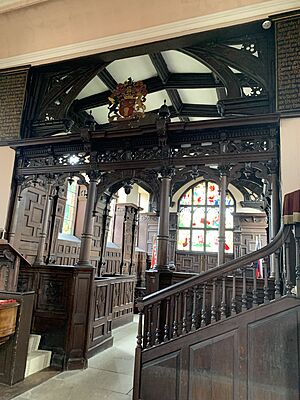St Nicholas Chapel, Cholmondeley facts for kids
Quick facts for kids St Nicholas Chapel, Cholmondeley |
|
|---|---|

St Nicholas Chapel
|
|
| Lua error in Module:Location_map at line 420: attempt to index field 'wikibase' (a nil value). | |
| OS grid reference | SJ 536 514 |
| Location | Cholmondeley Castle, Cheshire |
| Country | England |
| Denomination | Anglican |
| History | |
| Status | Private chapel |
| Founder(s) | Marquess of Cholmondeley |
| Dedication | Saint Nicholas |
| Architecture | |
| Heritage designation | Grade I |
| Designated | 12 January 1967 |
| Architectural type | Chapel |
| Style | Neoclassical |
| Specifications | |
| Materials | Red brick with slate roof |
St Nicholas Chapel is a special private church located on the beautiful grounds of Cholmondeley Castle in Cheshire, England. This castle has been the home of the Marquess of Cholmondeley for a very long time. The Marquess also holds an important historical role as the hereditary Lord Great Chamberlain of England. This chapel is considered a very important historical building, listed as Grade I on the National Heritage List for England. This means it's one of the most important historical buildings in the country!
Contents
History of St Nicholas Chapel
The St Nicholas Chapel has a long and interesting history, going back many centuries. It has been rebuilt and repaired several times, showing how important it is to the Cholmondeley family.
Early Beginnings and Repairs
The chapel was first built in the 13th century. Back then, it was made with a timber-framed structure, meaning its main frame was made of wood. During the English Civil War (a big conflict in England in the 1600s), the chapel was damaged. It also became quite run down over time.
In 1652, Robert Cholmondeley, 1st Earl of Leinster, took action to fix it. He made sure the chapel was repaired so it could continue to be used.
Changes in the 18th and 19th Centuries
More changes happened in 1717. The wooden frame of the chancel (the part of the church near the altar) was covered with brick. The rest of the chapel was rebuilt using brick and stone on the outside.
Later, in 1829, George Cholmondeley, 2nd Marquess of Cholmondeley, added transepts. These are parts of a church that stick out from the sides, making the building look like a cross from above. In 1840, galleries were added inside, which are like balconies for people to sit.
Restoration Plans and Estate Work
Towards the end of the 19th century, a famous architect named George Gilbert Scott was asked to create plans for restoring the chapel. His ideas were very big and even suggested tearing down most of the chapel, except for the chancel. However, the Marquess decided not to follow these plans. Instead, skilled workers from the estate itself carried out the necessary repairs. From 1879 to 1889, Reverend Thomas Henry Sparshott served as the domestic chaplain here.
Architecture of the Chapel
The chapel is built with red bricks and has a roof made of slate. Its design is known as a cruciform plan, meaning it's shaped like a cross. It has a chancel with three sections and transepts on the sides. The main part where people sit, called the nave, has two sections.
Exterior Features
The chapel stands on a brick plinth, which is a strong base. It also has a decorative stone cornice (a fancy molding along the top of a wall). The corners of the building have rusticated quoins, which are large, rough-cut stones that make the building look strong and grand.
The main entrance on the west side leads to the Cholmondeley family's private seating area. You reach it by climbing nine stone steps with a beautiful cast iron railing called a balustrade. Other entrances for the public are at ground level, leading into the north and south transepts.
Inside the Chapel
The roof inside is a hammerbeam roof, which is a special type of wooden roof that looks very impressive. It has both solid and open designs called openwork tracery. Experts who wrote the Buildings of England series believe that the chapel's furniture from the 17th century is the most complete of its kind in all of Cheshire. Another expert, F. H. Crossley, even said the chapel holds "the most valuable post-Reformation church furniture we possess in the country."
The chancel is covered with old oak panelling. The screen that separates the chancel from the nave is carved in a Tudor design, which was popular in England a long time ago. The reading desk, pulpit (where the preacher stands), altar rails, and the holy table all date back to the time of the Commonwealth (a period in English history after the Civil War).
At the west end of the nave, high above the main floor, is the special Cholmondeley family pew. This is a private seating area for the family, with steps leading down to the rest of the nave. The stained glass windows in the chapel include many small, round pieces of glass from the Netherlands.
External Features
The beautiful wrought iron gates and railings you see outside the chapel were not always there. They were moved to the chapel from Cholmondeley Old Hall, another historic building.
See also
- Grade I listed buildings in Cheshire East
- Grade I listed churches in Cheshire
- Listed buildings in Cholmondeley, Cheshire
 | John T. Biggers |
 | Thomas Blackshear |
 | Mark Bradford |
 | Beverly Buchanan |



