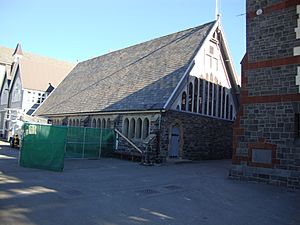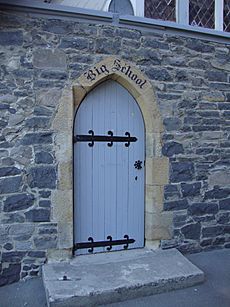Christ's College Big School facts for kids
Quick facts for kids Christ's College Big School |
|
|---|---|

Earthquake repairs carried out at Big School
|
|
| General information | |
| Type | School building, now used as a library |
| Architectural style | Gothic |
| Location | Christ's College, Christchurch Central City |
| Address | 33 Rolleston Avenue |
| Town or city | Christchurch |
| Country | New Zealand |
| Coordinates | 43°31′49″S 172°37′34″E / 43.5302°S 172.6261°E |
| Completed | 1863 |
| Renovated | 1970; 1989 |
| Owner | Christ's College |
| Design and construction | |
| Architect | James FitzGerald |
| Renovating team | |
| Architect | Miles Warren |
| Designated: | 7 April 1983 |
| Reference #: | 48 |
Christ's College Big School is a very old and important building. It is part of Christ's College in Christchurch, New Zealand. This building is so special that it is officially protected as a Category I heritage building by Heritage New Zealand.
Contents
History of Big School
The story of Big School began a long time ago. Even before the first settlers arrived in the Canterbury area, a man named James FitzGerald designed it. He drew the plans in England in 1850. This was part of a big plan for the new settlement.
Building the School
The building was finished in 1863. It was the very first stone building at Christ's College. The local government at the time, called the Canterbury Provincial Council, helped pay for it. James FitzGerald had been the first leader, or Superintendent, of this council. Big School is the only building known to have been designed by FitzGerald.
Changes Over Time
Big School has been updated a few times. In 1970, it was remodelled by Miles Warren. He was a famous architect who had actually been a student at Christ's College himself!
Later, in 1989, the building was made even bigger. Five new sections were added to the west side. Miles Warren designed these additions too. He even won awards for his work on the extension. Even with these changes, the view of the building from the school's main courtyard stayed the same.
Today, Big School is used as the school's library. It is the oldest building in the entire school complex. It is also the oldest educational building in New Zealand that has been used continuously since it was built!
Heritage Status
Because of its long history and importance, Big School was officially recognized as a heritage building. This happened on 7 April 1983. It was given the number 48 and was first called a "Class A" building. Later, when the system changed, it became a "Category I" listing. This means it is considered a place of special historical importance.
What Big School Looks Like
The design of Big School is quite simple. Before the 1989 additions, it was shaped like a rectangle. If you look at it from the school's main courtyard, you can see strong stone supports called buttresses. There are also rows of tall, narrow windows, known as lancet windows. The roof is very steep.
Why the Steep Roof?
The architects designed the roof to be very steep. This was because they wrongly expected a lot of heavy snow in Canterbury. A steep roof helps snow slide off easily. The pattern you see in the roof tiles is thought to have been added in 1896. When the building was used as a school, the inside was quite dark. This was because the windows were painted over to reduce glare.
 | Selma Burke |
 | Pauline Powell Burns |
 | Frederick J. Brown |
 | Robert Blackburn |


