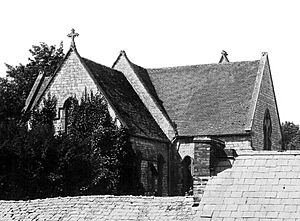Christ Church, Dorchester facts for kids
Quick facts for kids Christ Church |
|
|---|---|

The rear of Christ Church from Colliton Walk, c. 1905
|
|
| Religion | |
| Affiliation | Church of England |
| Ecclesiastical or organizational status | Demolished |
| Year consecrated | 1846 |
| Location | |
| Location | Dorchester, Dorset, England |
| Architecture | |
| Architect(s) | Edward Mondey |
| Architectural type | Church |
Christ Church was a church in Dorchester, England. It belonged to the Church of England. This church was built between 1845 and 1846. Sadly, it was taken down in 1933.
Contents
The Story of Christ Church
Why Was Christ Church Built?
Christ Church was first built as a smaller church. It helped the main church, St George's, in Fordington. The local vicar, Rev. Henry Moule, thought it was a good idea. More and more people were living in the area. Also, soldiers from Dorchester Barracks needed a place to worship.
Rev. Moule had been a chaplain for the barracks since 1829. He even used money from his book, Barrack Sermons, to help pay for the new church. Other people also gave money. Groups like the Incorporated and Diocesan Church Building Societies helped too. The land for the church was given by the Duchy of Cornwall.
Building the Church
Mr. Edward Mondey from Dorchester designed Christ Church. Mr. John Wellspring built it. The first stone was laid on May 29, 1845. This was done by the Archdeacon of Dorset, Robert Buckle. Rev. Moule and other church leaders helped. Many people came to watch, even though the weather was bad. The church was officially opened on October 21, 1846. This was done by the Bishop of Salisbury, Edward Denison.
Christ Church Becomes a Parish Church
In 1847, Christ Church became the main church for a new area. This area was called West Fordington. More people kept moving into the town. So, a temporary church was put up in 1896–97. It was called the Tin Tabernacle. Later, a new, permanent church was built. This was St Mary's, which opened in 1912.
Christ Church was still used for special events. People had christenings and weddings there until 1924. It finally closed when St Mary's became the new main church in 1929.
The Church's Final Years
In 1931, people decided Christ Church should be taken down. A man named Mr. Herbert Kendall wanted to buy it. He planned to move it and rebuild it in Ferndown. Ferndown needed a new church at the time. However, this plan did not happen. A new church designed by Mr. Kendall was built in Ferndown instead.
Christ Church was taken down in 1933. Some of its parts were used in other churches. The font, which holds water for baptisms, went to St Paul's in Weymouth. The altar, pulpit, and pews went to the new St George's in Oakdale. The altar cross and a reading desk went to St George's in Fordington. The church bell went to the new St Mary's in Ferndown.
What Christ Church Looked Like
Christ Church was built in a style called Early English style. It was designed to hold 400 people. The church had a cross shape when seen from above. It had a main hall (nave), a special area for the altar (chancel), and two side wings (transepts). There was also a small room (vestry) and an entrance (porch).
The south transept was for Sunday school children. The west part of the main hall was for soldiers. A small tower with one bell was on the west end of the roof. The church had tall, narrow windows called lancet windows. The chancel had a window with three lights. Each transept had windows with two lights.
The font was made of a special stone called Caen stone. Other parts, like the pulpit and communion table, were made of wood. A new organ was added to the church on January 26, 1862. It was made by Mr. J. Eagles from London.
 | Anna J. Cooper |
 | Mary McLeod Bethune |
 | Lillie Mae Bradford |

