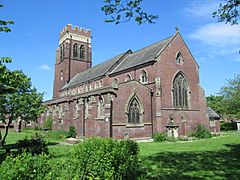Christ Church, Fenton facts for kids
Quick facts for kids Christ Church |
|
|---|---|

Viewed from the south-east
|
|
| 52°59′51.1″N 2°9′50.0″W / 52.997528°N 2.163889°W | |
| OS grid reference | SJ 891 445 |
| Location | Fenton, Staffordshire |
| Country | England |
| Denomination | Church of England |
| Architecture | |
| Heritage designation | Grade II |
| Designated | 7 March 1989 |
| Architect(s) | Charles Lynam |
| Completed | 1899 |
| Administration | |
| Parish | Stoke-upon-Trent and Fenton |
| Diocese | Diocese of Lichfield |
Christ Church is a special church located in Fenton, Staffordshire, England. It is part of the Church of England and belongs to the area of Stoke-upon-Trent and Fenton. The church building is very important and is protected as a 'Grade II listed' site. This means it has historical or architectural value.
Contents
Christ Church: A Look Back
How the Church Began
In the early 1800s, Fenton was growing from a collection of small villages into a busier town. Before 1841, Fenton was part of a larger church area called Stoke-upon-Trent. But as more people moved to Fenton, a new church area, or 'parish', was created just for Fenton in 1841.
The First Christ Church Building
The very first Christ Church in Fenton was built between 1838 and 1839. The person who designed it was an architect named Henry Ward. He also designed the Town Hall in Stoke-upon-Trent.
This first church was built in a style called Gothic style. It was made of brick with stone decorations and had a tall tower on its west side. Inside, it had a main hall, called a nave, with five sections. It was big enough to seat about 1,000 people. Later, this original building was taken down to make way for the church we see today.
The Church We See Today
The current Christ Church building was designed by Charles Lynam. It was built between 1890 and 1891. The tall west tower, which holds eight bells, was added a few years later in 1899. This church is much larger and can seat about 1,900 people.
It is also built in the Gothic style, using red and blue bricks with stone details. The main part of the church, the nave, has six sections. It also has side aisles and a row of windows high up, called a clerestory, to let in light. There is a small chapel on the south side and a room for the clergy, called a vestry, on the north side. The church tower has a special top edge called an embattled parapet, which looks like the top of a castle wall. Below this, there is a pattern of white bricks.
See Also
- Listed buildings in Stoke-on-Trent
 | Selma Burke |
 | Pauline Powell Burns |
 | Frederick J. Brown |
 | Robert Blackburn |

