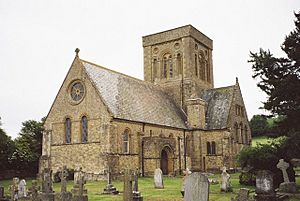Christ Church, Melplash facts for kids
Quick facts for kids Christ Church |
|
|---|---|

Christ Church
|
|
| Religion | |
| Affiliation | Church of England |
| Ecclesiastical or organizational status | Active |
| Year consecrated | 1846 |
| Location | |
| Location | Melplash, Dorset, England |
| Architecture | |
| Architect(s) | Benjamin Ferrey |
| Architectural type | Church |
Christ Church is a special Church of England church located in Melplash, a village in Dorset, England. It was built between 1845 and 1846. The church was designed by a famous architect named Benjamin Ferrey. Since 1984, it has been recognized as a Grade II* listed building. This means it is a very important historical building that needs to be protected. Today, Christ Church is part of the Beaminster Area Team Ministry, serving the local community.
Contents
History of Christ Church
Building the Church
- A lot of the money for Christ Church was given by James Bandinel.
- He wanted to honor his father, Dr. Bandinel, who was a vicar (a church leader) in a nearby area.
- Dr. Bandinel had dreamed of building a church in Melplash since the 1790s.
- Sadly, he passed away before he could make his dream come true.
- James Bandinel not only gave money but also donated the land for the church.
- He also made sure there was enough money to support the church permanently.
Construction and Opening
- The first stone of the church was laid on May 15, 1845.
- Reverend S. Hay placed the stone in front of about 4,000 people.
- Mr. Davis of Langport built the church following Benjamin Ferrey's designs.
- Christ Church was officially opened and blessed on October 20, 1846.
- The Bishop of Salisbury, Edward Denison, led the special ceremony.
Community Buildings
- To help with education in the village, Bandinel gave more land.
- He also paid for a school to be built next to the church in 1849.
- This old school building has now been changed into a house.
- The church's first parsonage (a house for the vicar) was a farmhouse.
- It was also provided by Bandinel but burned down in 1882.
- A new house for the vicar was built nearby.
- Later, in 1924, another new vicarage was built right next to the church.
Changes Over Time
- In 1975, some changes were made inside the church.
- The main part of the church, called the nave, could be separated.
- This allowed it to be used as a hall or even for playing badminton.
Architecture of Christ Church
Building Materials and Style
- Christ Church is built from local stone.
- It has special decorative parts made from Ham stone.
- The roofs are made of slate and lead.
- The church was built in a style called Neo-Norman.
- This style looks like old Romanesque buildings.
Church Layout
- The church has a cruciform plan.
- This means it is shaped like a cross when you look down from above.
- It has a tower in the middle.
- There is a long main area called the nave with four sections.
- It also has a rounded end part called an apsidal chancel.
- There are north and south transepts, which are the "arms" of the cross shape.
- A vestry (a room for clergy) is on the north side.
- A porch (an entrance area) is on the south side.

All content from Kiddle encyclopedia articles (including the article images and facts) can be freely used under Attribution-ShareAlike license, unless stated otherwise. Cite this article:
Christ Church, Melplash Facts for Kids. Kiddle Encyclopedia.
