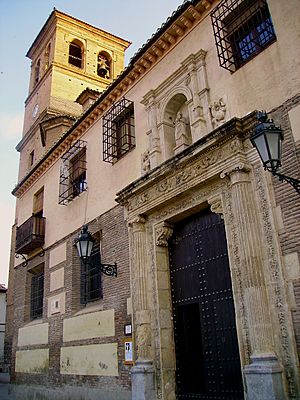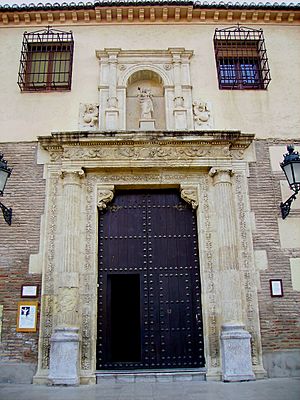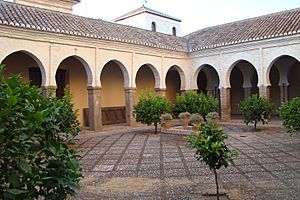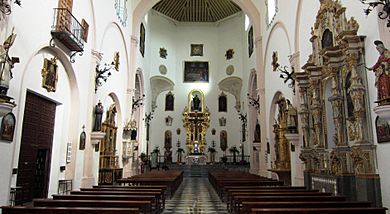Church of San Salvador (Granada) facts for kids
Quick facts for kids Church of San Salvador |
|
|---|---|
|
Iglesia de El Salvador
|
|

Church exterior, with entrance portal and bell tower visible
|
|
| Religion | |
| Affiliation | Catholic |
| Year consecrated | 1499 |
| Location | |
| Location | Granada, Spain |
| Architecture | |
| Architectural type | Church |
| Architectural style | Mudéjar, Renaissance |
| Groundbreaking | 1565 |
| Completed | circa 1610 |
The Church of San Salvador (also called the Church of El Salvador) is a very old and important church in Granada, Spain. You can find it in the historic Albaicín area, a famous neighborhood. This church was built in the 1500s. It stands on the site of the neighborhood's main mosque from long ago. Some parts of the old mosque are still part of the church today.
Contents
History of the Church
From Mosque to Church
Before the current church, a large mosque stood here. It was called the Great Mosque of the Albaicin. This mosque was built in the 1200s. Today, only its courtyard remains. This courtyard has beautiful arches and is now part of the church.
The mosque was quite big, about 42 meters long and 32 meters wide. Its prayer hall, which is now gone, had many rows of arches. These arches were supported by 86 marble columns. The courtyard used to have lemon trees growing in it. Across the street, there was also an Islamic primary school and a place for travelers to stay.
In 1492, the Catholic Monarchs of Spain took control of Granada. The building remained a mosque for a few years after that. However, in 1499, it was changed into a church. This happened even though there was an agreement that allowed Muslims to keep their religion.
In 1501, it became a regular parish church. This was part of a time when many Muslims in Spain were forced to change their religion. Later, in 1527, the church was given a special status. It became a "collegiate church." This was done to help teach the local people, called Moriscos, about the Catholic faith.
Building the New Church
A new church building started to be built in the 1500s. It was meant to replace the old mosque structure. At first, new rooms were added, and a new side entrance was built. This new entrance was finished in 1543.
In 1565, work began to replace the entire old building. The first part built was the chancel, which is the area around the altar. It was finished in 1592. The church's bell tower was also completed around 1592. By the end of the century, the rest of the mosque was taken down. Work on the main part of the church, called the nave, happened around 1610.
Building the church took a long time. It was slowed down by money problems. These problems came from a rebellion in 1568 and the later removal of the Moriscos from Granada. This caused the neighborhood to lose many people. Because of this, the church was finished with a simpler design than first planned.
Later Changes and Restoration
The church faced many challenges over the centuries. In 1755, a big earthquake in Lisbon caused damage to the church. The church's leaders had to move to different churches. In 1771, San Salvador stopped being a collegiate church. It went back to being an important parish church.
In 1936, the church was almost completely destroyed by a fire. Many of its artworks and furniture were lost. Reconstruction began in 1937 and continued in stages. The courtyard, which is mostly from the old mosque, was rebuilt in the 1950s. The last major restoration of the front of the church happened in 1996.
Church Architecture
The church's style is a mix of two types of architecture. It has the traditional Mudéjar style from Granada. This style blends Christian and Islamic art. It also has the newer Renaissance style. This style was popular in Spain during that time. The original plans for the church were probably changed due to the money problems in Granada.
The entire church building is a rectangle. It is about 30 meters wide and 53 meters long. The church has one main hall, called a nave. Before the nave, there is a courtyard. This courtyard was originally part of the mosque. The courtyard is about 30 by 19 meters. It has arches on three sides.
The main nave building is about 12 meters wide and 41 meters long. The chancel, where the altar is, is separated from the nave by a large arch. There are also chapels on the sides and in the back. Other rooms, meant for the church leaders, are along the side of the building near the main entrance.
The ceiling of the nave was originally made of wood. After the 1936 fire, it was replaced with cement vaults. The chancel's ceiling was also meant to be stone. But due to money issues, it was made of wood instead. The current ceiling here is a cement copy of the original wooden one.

The main entrance portal is on the northeast side. It was built in 1543. This entrance shows the fancy Granadan Plateresque style. This style has very detailed decorations. It was restored in 1996. Above the door, there is a stone copy of a sculpture. It used to be a wooden sculpture of the Virgin and Child.
See also
 In Spanish: Iglesia de El Salvador (Granada) para niños
In Spanish: Iglesia de El Salvador (Granada) para niños
 | James B. Knighten |
 | Azellia White |
 | Willa Brown |



