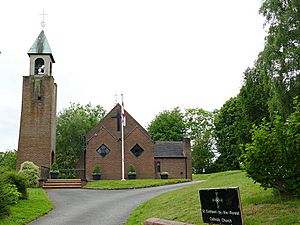Church of St Cuthbert by the Forest facts for kids
Quick facts for kids Church of St Cuthbert by the Forest |
|
|---|---|

Eastern aspect
|
|
| Lua error in Module:Location_map at line 420: attempt to index field 'wikibase' (a nil value). | |
| OS grid reference | SJ 512 706 |
| Location | Mouldsworth, Cheshire |
| Country | England |
| Denomination | Roman Catholic |
| History | |
| Status | Parish church |
| Dedication | Saint Cuthbert |
| Architecture | |
| Functional status | Active |
| Heritage designation | Grade II |
| Designated | 26 March 2014 |
| Architect(s) | F. X. Velarde |
| Architectural type | Church |
| Style | Arts and Crafts with Gothic and Germanic references |
| Groundbreaking | 1953 |
| Completed | 1955 |
| Construction cost | Church £7,000 Campanile £1,000 |
| Specifications | |
| Materials | Brick, artificial stone, tiled roof |
| Administration | |
| Parish | Saint Thomas Becket & Saint Cuthbert by the Forest |
| Diocese | Shrewsbury |
The Church of St Cuthbert by the Forest is a special church located in the village of Mouldsworth, Cheshire, England. It is a Roman Catholic church that is still actively used today. This church is part of the larger Shrewsbury diocese. It shares its parish with another church, St Thomas Becket, in Tarporley.
A famous architect from Liverpool, F. X. Velarde, designed this church. It is recognized as a Grade II listed building in the National Heritage List for England. This means it is an important historical building that needs to be protected. One unique feature of the church is its separate bell tower, called a campanile.
Contents
History of the Church
How the Church Started
People first gathered for Mass (a Catholic church service) in this area back in 1926. They met in a pavilion behind what was then called the Station Hotel. In the 1950s, the hotel owners bought some land near the hotel. They generously gave this land to the church diocese.
Building and Opening
The church was designed by F. X. Velarde. It officially opened its doors in September 1955. John Murphy, who was the Roman Catholic Bishop of Shrewsbury at the time, opened the church. Building the church cost £7,000. The separate bell tower cost an additional £1,000. Around 1958, the church became part of the Tarporley parish. The inside of the church was updated in 1976.
Church Design and Features
Outside the Church
St Cuthbert's is a small church, designed to seat 72 people. Its design was inspired by the Arts and Crafts movement. It also has some features from Gothic and German styles. The outside walls are made of brick. The decorative parts are made from artificial stone. The roof is covered with tiles from Staffordshire.
There is a tall, separate bell tower to the southeast of the church. The church is built so that its main altar (the sanctuary) is at the west end. The description here uses the church's traditional direction. The church has a main area called a nave with three sections. It also has a room for priests (sacristy) on the south side. There is an entrance area (narthex) at the west end. The sanctuary at the back is rounded, like a half-circle (apsidal).
The narthex has two pointed roof sections (gables). Each gable has a diamond-shaped window. The main entrance is on the north side. Along the sides of the nave, you will see pairs of tall, narrow windows (lancets). These windows are separated by stone supports called mullions. These mullions are carved with angels. The sacristy has a doorway on the south side. It also has windows on its south, west, and east walls. The windows on the east wall also have angel mullions. The rounded sanctuary does not have any windows. However, the sides of the sanctuary have windows similar to those in the nave. On the roof of the nave, there are three decorative cross shapes called finials.
The brick bell tower is almost 44 feet (about 13.4 meters) tall. It has a stone section at the top for bells, called a bellcote. This bellcote holds electronic speakers. On top of the bell tower is a copper pyramid-shaped roof with a cross finial.
Inside the Church
The inside of the church is also made of brick. The ceilings and the rounded sanctuary area are plastered smooth. In the nave, there are two wide arches that separate the sections. There is a similar arch at the entrance to the sanctuary. The windows are made of special colored glass called cathedral glass. The stone mullions inside the church are also carved with angels.
The Stations of the Cross are wooden carvings. They were made in the South Tyrol region. Behind the altar, there is a shelf. On this shelf is a special box called a tabernacle. In the south wall of the nave, you will find the entrances to the sacristy and the confessional. The narthex (entrance area) also has a small chapel.
See Also
- Listed buildings in Mouldsworth
 | Ernest Everett Just |
 | Mary Jackson |
 | Emmett Chappelle |
 | Marie Maynard Daly |

