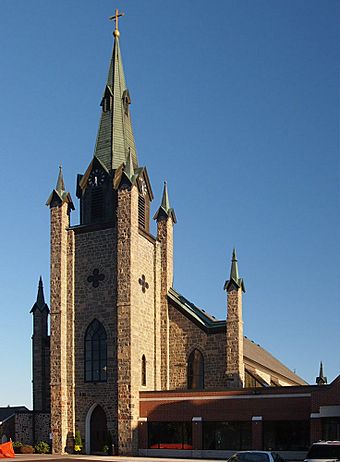Church of St. Joseph (St. Joseph, Minnesota) facts for kids
Quick facts for kids |
|
|
Church of St. Joseph–Catholic
|
|

The Church of St. Joseph viewed from the northwest
|
|
| Location | 12 W. Minnesota Street, St. Joseph, Minnesota |
|---|---|
| Built | 1869 |
| Architectural style | Gothic Revival |
| MPS | Ethnic Hamlet Churches–Stearns County Catholic Settlement Churches TR |
| NRHP reference No. | 82003057 |
| Added to NRHP | April 15, 1982 |
The Church of St. Joseph is an old and important Roman Catholic church located in St. Joseph, Minnesota, in the United States. It belongs to the Roman Catholic Diocese of Saint Cloud. German immigrants built this church starting in 1869. The tall tower was finished later, in 1884. Next to the church, there is a building called a rectory, where priests live.
Both the church and the rectory were added to the National Register of Historic Places in 1982. This means they are very important for their history, architecture, and how the area was settled. They show how Catholic immigrant families came together in small towns in Stearns County, with the church at the center of their community.
Contents
History of the Church
Early Days and First Buildings
The very first church service, called a Mass, happened in this area on October 22, 1854. A priest named Francis Xavier Pierz led it. At that time, the town was known as Clinton. Just one year later, the first church building was finished. In 1860, a small school building made of logs was added to it.
Building a New, Bigger Church
The church community soon decided they needed a larger building. They planned a church that would be about 66 feet wide and 150 feet long. The bottom part of the church was built with natural stones found in the area. The top part was made from granite bricks from a nearby quarry.
Construction on this new church began in 1869. On June 29, 1871, Bishop Thomas Grace officially dedicated the building. This was a special moment because it was the first church in Minnesota made of strong, lasting materials to be formally dedicated.
Completing the Church and Rectory
The rectory, the building next to the church where priests live, was built in 1874. It used similar fieldstone construction as the church. Ten years later, in 1884, the church's tall tower was finally completed. Then, in 1888, a connecting hallway was built between the church and the rectory. This hallway matched the style of the other buildings.
See Also
- List of Catholic churches in the United States
- National Register of Historic Places listings in Stearns County, Minnesota
 | DeHart Hubbard |
 | Wilma Rudolph |
 | Jesse Owens |
 | Jackie Joyner-Kersee |
 | Major Taylor |



