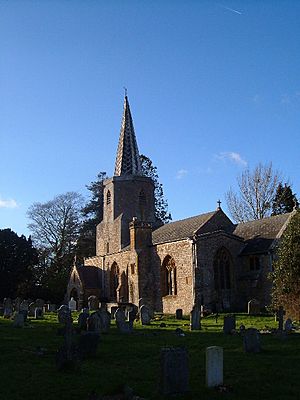- This page was last modified on 17 October 2025, at 10:18. Suggest an edit.
Church of St Andrew & St Mary, Pitminster facts for kids
| Church of St Andrew & St Mary | |
|---|---|
| General information | |
| Town or city | Pitminster |
| Country | England |
| Coordinates | 50°57′58″N 3°06′40″W / 50.9661°N 3.1110°W |
| Completed | c. 1300 |
The Church of St Andrew & St Mary is a very old church located in Pitminster, Somerset, England. It was built around the year 1300. This church is so important that it has been given a special status as a Grade I listed building. This means it is a building of exceptional historical interest.
The church you see today was built on the spot where an even older Saxon church once stood. It was first built around 1300. Later, in the 1400s (the 15th century), the church was made bigger.
In 1869, the church had a big makeover called a Victorian restoration. A famous architect named George Gilbert Scott helped with this. He rebuilt parts like the north aisle and the south porch. He also worked on the west chapel and replaced some windows. More recently, in 1937, the chancel (the area around the altar) was repaired. The lady chapel also had repairs in 1979.
Contents
Building Materials and Design
The church is mostly built from local stone. This stone is called random rubble. It also has special cut stones, known as dressed stones, made from ham stone. The roof is mostly made of slate. The spire and the south porch have lead roofs.
The Tower and Spire
The church has a tower at its western end. This tower has two square sections. On top of the tower is an octagonal (eight-sided) spire. This spire is covered in lead. It connects to the tower with a special decorative wall called a parapet. The tower also has openings for bells.
Entrances and Windows
The main entrance porch was added in the 1800s. It has a pointed roof and strong corner supports. The main doorway is decorated with carvings. The church door itself is also from the 1800s. It has fancy decorative hinges. Next to the door, there are two windows with three sections each.
Rood Stair Turrets
Inside the church, you can see small towers on either side of the chancel arch. These are called rood stair turrets. They show that there used to be a "rood screen" and a "rood loft" here. These were wooden screens and platforms that separated parts of the church. The stairs led up to them. Most of these screens were removed a long time ago during the English Reformation.
Inside the Church
The inside of the church has many interesting features. Some of the original wooden benches (pews) from the 1500s are still there. However, most of the benches are from the 1800s.
The Pulpit and Paneling
The pulpit, where sermons are given, is from the early 1600s. It is a very nice example of craftsmanship from that time. Above the pulpit, there is a special canopy called a sounding board. This sounding board came from the Bluecoat school in Frome. It was likely made by a craftsman from London. Near the organ, you can also see special wooden panels. These panels have a design that looks like folded linen fabric.
The Font
The font is where baptisms take place. This font is from the 1400s. It has eight sides and is in the Perpendicular Gothic style. It is decorated with panels that have a four-leaf design. Two of these panels show carvings of Saint George and Saint James. Another panel shows Christ.
Lectern and Altar
The lectern, which is a stand for reading, is made of brass. It was placed in the church to remember William Amasa Copp, who passed away in 1901. The altar and other items in the sanctuary (the area around the altar) were added during the repairs done by W. D. Caröe.
Stained Glass Windows
You can still see small pieces of medieval stained glass in the upper windows of the lady chapel. Most of the other stained glass in the church is from the late 1800s and 1900s. This includes windows in the lady chapel from 1894 and 1904. The large east window is from 1881.
Colles Family Tombs
A special feature inside the church is the tombs of the Colles family. These tombs show statues of three generations of the family. The Colles family were important landowners in the area during the 1500s and 1600s.
Recent History
In early 2020, the church needed some repairs. This was due to the effects of the global Coronavirus pandemic. The Church of St Andrew & St Mary is part of the local Anglican church group. It belongs to the Blackdown benefice, which is part of the archdeaconry of Taunton.
See also
- List of Grade I listed buildings in Taunton Deane
- List of towers in Somerset
- List of ecclesiastical parishes in the Diocese of Bath and Wells

