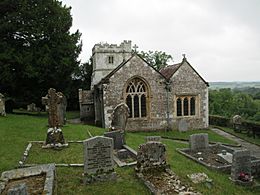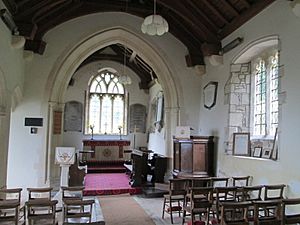Church of St Eustace, Ibberton facts for kids
Quick facts for kids Church of St Eustace, Ibberton |
|
|---|---|

View from the east
|
|
| 50°52′2″N 2°18′3″W / 50.86722°N 2.30083°W | |
| OS grid reference | ST 789 076 |
| Location | Ibberton |
| Country | United Kingdom |
| Denomination | Church of England |
| History | |
| Dedication | Saint Eustace |
| Architecture | |
| Heritage designation | Grade II* |
| Designated | 4 Oct 1960 |
| Administration | |
| Deanery | Blackmore Vale Deanery |
| Diocese | Diocese of Salisbury |
The Church of St Eustace is a very old and special church located in the small village of Ibberton, Dorset. It's known as a Grade II* listed building, which means it's an important historical site. You can find it on a steep hillside, just south of the village. This church is part of the Church of England and serves the local community.
Contents
Exploring the Church's History
The oldest parts of the Church of St Eustace are believed to have been built a long time ago, between the years 1380 and 1400. When it was first built, it had two main sections: the chancel (the area around the altar) and the nave (where the people sit). Over the years, more parts were added to the church.
How the Church Grew Over Time
In the 15th century, a north chapel and a tower were added to the church. Then, in the 16th century, a north aisle was built. This shows how the church slowly grew bigger and changed its shape over many centuries.
What the Church Looks Like
The outside walls of the church are made from a mix of stone and flint, arranged in bands. The tower is built from carefully cut stone blocks and has a special top edge that looks like the battlements of a castle. This style is called "embattled."
Bringing the Church Back to Life
Towards the end of the 1800s, the church building started to fall apart. It needed a lot of repairs.
A Temporary Church and Big Repairs
Because the church was in such bad shape, a temporary church was put up in 1892. It was made of wood and corrugated iron and was used for services until 1909. Later, this temporary building became the village hall.
A big restoration project began in 1902. This work was led by an architect named Charles Ponting. He helped rebuild parts of the church, including the north wall of the north chapel, the arch leading to the chancel, and the porch. The church was officially reopened on July 17, 1909, by John Wordsworth, who was the Bishop of Salisbury at the time.
Inside the Church
When you step inside the Church of St Eustace, you'll see some interesting features. On the east wall, on both sides of the altar, there are stone slabs from around 1800. These slabs have the Ten Commandments engraved on them. You can also find special memorial tablets on the north and south walls of the chancel. These tablets remember people like Richard D'Aubeny, who was the rector (a type of priest) from 1775 to 1802, and Joseph D'Aubeny, who was a local squire.
The font, which is a basin used for baptisms, dates back to the 15th century.
The Church Bells
The tower of the church holds four bells. Each bell has a different history and was made by a different bell founder:
- One bell was made in 1641 by William Purdue.
- Another bell was made in 1656 by Thomas Purdue.
- A third bell dates from 1799 and was made by Thomas Mears.
- The newest bell was made in 1813 by James Wells.
In 1982, the Whitechapel Bell Foundry carried out repairs to the bells and their fittings to keep them ringing beautifully.
 | John T. Biggers |
 | Thomas Blackshear |
 | Mark Bradford |
 | Beverly Buchanan |


