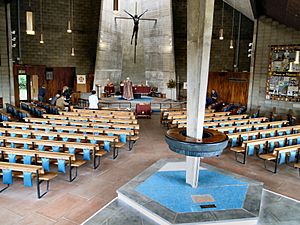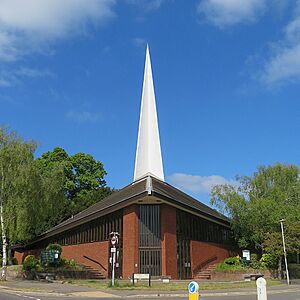Church of St George, Letchworth facts for kids
St George's Church is a modern Anglican church located in Letchworth Garden City, Hertfordshire. It was finished in 1964. The church has a unique arrow shape and a tall, 120-foot concrete spire. Inside, the seats are arranged in a semi-circle, all facing the altar. This church was designed in a style popular after World War II, known as the Liturgical Movement. In 2015, it was given a special Grade II listing because of its "striking architectural form" and high-quality design.
A Look Back: The Church's History
For about 850 years, the main church for the village of Norton was the Church of St Nicholas. But as more homes were built and Norton became part of Letchworth, people realized a bigger church was needed. A plan for a large Gothic-style church was made, but only the church hall was built. This hall opened in 1915 and was used for church services for about 50 years.
After World War II, many more houses were built in the nearby Grange Estate. This made the need for a new, larger church even more urgent. From 1955 to the early 1960s, local people regularly gave money to help pay for the new church building.
Exploring the Church's Design

St George's Church was designed by the architect Peter Bosanquet (1918–2005) from the firm Brett, Boyd and Bosanquet. Bosanquet also designed many of the church's furnishings. This included the pews, which are made from a type of African wood called utile. Many people consider this church to be Bosanquet's most creative and successful design.
He also designed the special staffs used by the churchwardens, all the candle holders, and the hymn board. These items were made at the nearby Norton School. The sculpture of Christ hanging above the altar is made of fiberglass. It was created by sculptor Harry R Phillips (1911–1976) and is meant to show Christ's Resurrection and Ascension.
Building work on the church started in August 1962. The main builders were J T Openshaw Ltd from Letchworth. The total cost to build the church was £46,000. The first stone was laid by John Trillo, who was the Bishop of Bedford, on April 27, 1963. The church was officially opened and blessed on July 27, 1964, by Michael Gresford Jones, the Bishop of St Albans.
The church has an unusual arrow shape. The seats are arranged like a fan, all pointing towards the altar and communion rail at the north-east end. This design means everyone in the congregation has a clear view. The church uses plain concrete and natural wood. These materials were chosen to remind people of the simple life of Christ. The round black concrete font is placed around the only pillar in the church. This placement symbolizes that just as the pillar supports the building, baptism supports the Church.
The famous architectural historian Nikolaus Pevsner described the church as "an ingenious and impressive design." He noted how well it fit its corner location. He also praised how the building's structure and its fittings were designed to work together. The tall concrete spire, which is shaped like two sides of a triangle, lets light into the roof. It also forms a backdrop for the altar and crucifix.
Underneath the font, set into the mosaic floor, is a Roman tile. This tile came from St Albans Cathedral and shows the connection between the cathedral and this local church.
Gallery
 | William M. Jackson |
 | Juan E. Gilbert |
 | Neil deGrasse Tyson |






