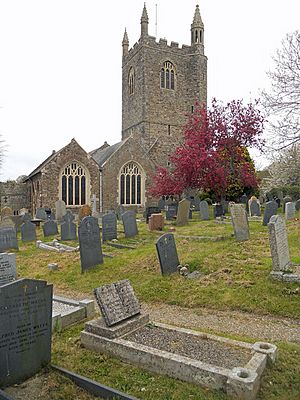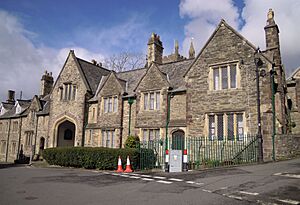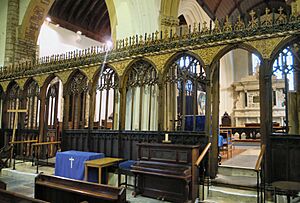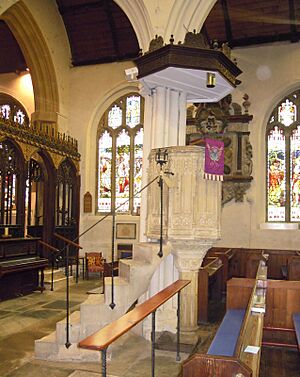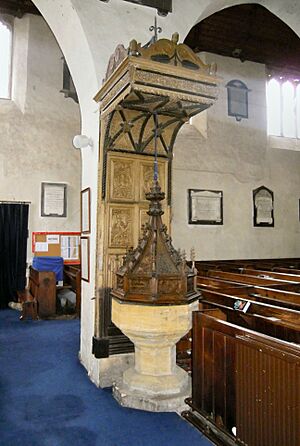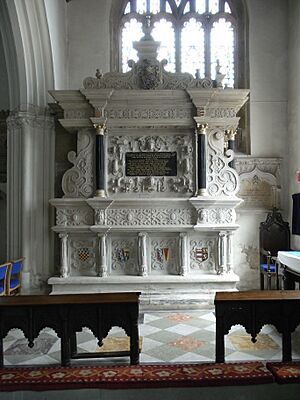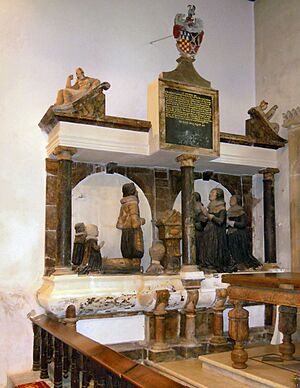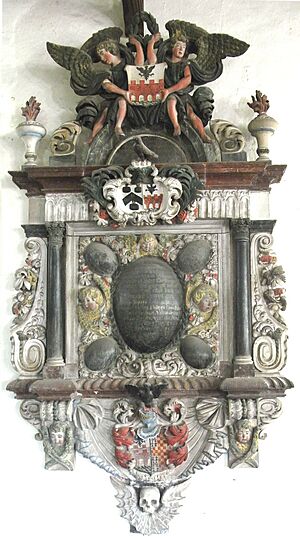Church of St Mary the Virgin, Pilton facts for kids
The Church of St Mary the Virgin in Pilton is a very old church located in the Pilton area of Barnstaple, Devon. It was built in the 1200s and is an Anglican church, meaning it belongs to the Church of England. Since 1951, it has been a Grade I listed building, which means it's considered very important historically and architecturally. It is part of the Diocese of Exeter, which is a church region.
Contents
History of Pilton Church
The Church of St Mary the Virgin is a large church that used to be part of the Benedictine Pilton Priory. A priory is like a small monastery. This priory was started between 925 and 940.
Building the Church Through the Centuries
The church building you see today was mostly built in the 1200s and 1400s. It was officially opened in 1259. Some parts were also repaired and rebuilt in the 1600s. The church is made from local purple, grey, and brown slate stone. It has sandstone details, and the roofs are made of slate.
You reach the church by walking through some lovely buildings called almshouses. These almshouses look like old Tudor-style houses, but they were actually built much later, in 1849.
Church Tower and Bells
The church's tower and the South aisle (a side section) are from the time of the Priory. On the North side of the church, you can still see where the roof of the old monastery buildings used to be. The monastery's cloister, which was an open courtyard, ran along the nave (the main part of the church). This is why the windows on the North side are quite high up.
The church has a set of eight bells that can be rung together. Some of these bells are very old, dating back to 1712. The tower was rebuilt in 1696 because it was damaged during the English Civil War. The church also had more rebuilding work done between 1845 and 1850.
Inside the Church
The windows in the North aisle have plain glass. However, you can still see some small pieces of colourful Medieval glass at the very top of the windows. The nave (main part) and chancel (area around the altar) were added to the North aisle section of the church around 1320 to 1330. We know this because a record from 1311 shows that the Bishop of Exeter helped pay for the chancel to be built.
Screens and Pulpit
There is a special wooden screen called a parclose screen that leads into the South East chapel, known as the Raleigh Chapel. This screen has beautiful carvings that mix old Gothic styles with newer Renaissance designs. It has an "R" carved into it for the Raleigh family. It might have been moved here from the Raleigh Manor house when it was taken down in the 1700s.
The stone pulpit, where sermons are given, is from around 1550. It has carved panels and still shows some of its original colour. Above the pulpit is a wooden canopy called a sounding board. It also has a very unusual iron arm and hand sticking out from the side. This arm, probably from the time of Queen Elizabeth I, used to hold an hourglass to time the sermons! In 1616, money was paid for a new hourglass, and in 1646, a half-hour glass was bought, suggesting sermons became shorter.
Font and Altar
The baptismal font is where baptisms take place. It has a simple eight-sided bowl made of stone. It also has a wonderful cover that was likely put together during the time of Queen Elizabeth I. The font itself is from around 1550. The altar table, which has pull-out leaves, is from the late 1500s and was repaired in 1985. The communion rail, which separates the altar area, is also from the Elizabethan era.
The Rood Screen
The large rood screen separates the main part of the church from the chancel and Raleigh Chapel. It used to have more decorative parts at the top, but these are now missing. The lower panels of the screen once showed pictures of the Apostles (Jesus's main followers). Some of these images have been carefully restored to look like they did originally. These pictures were added to the screen because a man named Thomas Martyn left money in his will for them when he died in 1510. Later, the images were covered up with paint. In more recent times, they were stained brown. Restoring these images is very expensive, so the work has stopped for now, but the goal is to restore more panels in the future.
Other Features Inside
Above a very narrow doorway in the chancel, there is a plaque. This doorway originally led to a small chapel and a tiny room next to it. In 1329, a recluse, someone who lives alone and apart from society, lived in this small room. You can also see the Royal Arms from 1707, which belonged to Queen Anne. These are painted on boards and are fixed to the West end of the North wall. A piece of an old medieval wall painting can also be seen on the West wall.
Important Monuments
The church has some very important monuments, which are like statues or carvings that remember people.
- There is a standing stone monument to Sir John Chichester (who died in 1569). It is located at the West end of the South East chapel and has columns and decorative carvings.
- On the North wall of the chancel, you can find a beautiful monument with its original colours for Sir Robert Chichester (who died in 1627). This monument shows two rows of life-size figures kneeling, including children, all facing a double prayer desk.
- In the South aisle, there is a large wall monument for Christopher Lethbridge (who died in 1713). It has detailed decorations and small angel heads.
 | Delilah Pierce |
 | Gordon Parks |
 | Augusta Savage |
 | Charles Ethan Porter |


