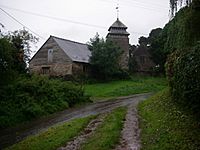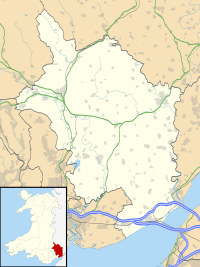Church of St Maughan, Llangattock Vibon Avel facts for kids
Quick facts for kids St Maughan's Church |
|
|---|---|

"a complete Perpendicular church"
|
|
| 51°51′01″N 2°47′01″W / 51.8504°N 2.7837°W | |
| Location | St. Maughans, Monmouthshire |
| Country | Wales |
| Denomination | Church in Wales |
| History | |
| Status | Parish church |
| Founded | C13th–C14th century |
| Architecture | |
| Functional status | Active |
| Heritage designation | Grade II* |
| Designated | 19 November 1953 |
| Architectural type | Perpendicular |
| Administration | |
| Parish | St Maughans with Llangattock-vibon-Avel |
| Archdeaconry | Monmouth |
| Diocese | Monmouth |
The Church of St Maughan is a historic church located in St. Maughans, a small place in Monmouthshire, Wales. It was first built a very long time ago, around the 1200s or 1300s. Later, in the mid-1800s, it was rebuilt by an architect named John Pollard Seddon. This work was paid for by John Etherington Welch Rolls. Today, it's still an active church where people worship. It's also a special building, protected as a Grade II* listed building, which means it's very important for its history and architecture.
Contents
Church History
Early Beginnings
The Church of St Maughan was originally built around the year 1300. However, some parts of the church are even older. For example, there is a special stone basin used for baptisms, called a font, that dates back to the 1100s. This shows that there might have been an even earlier church on this spot.
Rebuilding and Changes
The church was changed and rebuilt several times over the centuries. A major reconstruction happened in the late 1400s or early 1500s. Then, in 1865 and 1866, the church was extensively rebuilt. This big project was led by the architect John Pollard Seddon. The money for this work came from John Etherington Welch Rolls, who was a wealthy local landowner.
Church Design and Features
Architectural Style
The Church of St Maughan looks like a "complete Perpendicular church" at first glance. Perpendicular is a style of English Gothic architecture that was popular in England from the late 1300s to the mid-1500s. It's known for its tall, narrow windows and straight lines. However, if you look closely, you can see that many parts of the church were added or changed much later.
Building Materials and Layout
The church is made from old red sandstone, a common building material in this area. It has a main area called the nave, which is combined with the chancel (the part of the church where the altar is). There's also an aisle next to the main area and a tower. The tower has a unique wooden belfry on top, which was completely designed by Seddon during the 1860s rebuilding.
Inside the Church
Inside, the church has a "remarkable" wooden arcade. An arcade is a row of arches supported by columns. This wooden arcade dates back to the medieval period when the church was first remodeled. On the south wall, there is a memorial plaque. It remembers General Sir Robert Brownrigg, who was a famous general during the Napoleonic Wars and lived nearby at Hilston Park.
 | Delilah Pierce |
 | Gordon Parks |
 | Augusta Savage |
 | Charles Ethan Porter |


