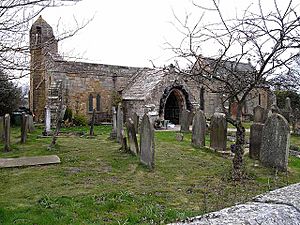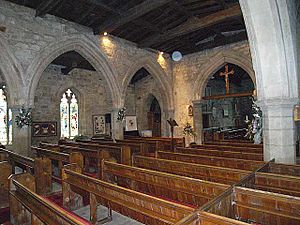Church of St Michael and All Angels, Felton facts for kids
The Church of St Michael and All Angels is a historic church in Felton, Northumberland, England. It was built around the year 1200. Over many years, the church has been changed and added to so much that it almost looks like a new church was built around the old one. Some interesting parts include its nave (the main part of the church) and an aisle that seem to have no roof when you look from outside. There's also a special window with a design that looks like an eight-petalled flower, carved from one piece of stone. The church is named after Saint Michael and is a very important historical building, listed as a Grade I listed building.
Contents
Where is the Church Located?
The Church of St Michael and All Angels is in the small village of Felton. This village is about 10 miles (16 km) south of Alnwick and 9 miles (14 km) north of Morpeth. The closest big city is Newcastle upon Tyne, which is about 24 miles (39 km) away. The border with Scotland is about an hour's drive from Felton.
The church itself sits on a high, wooded hill west of the village. It's located on a steep slope between the River Coquet and a smaller stream called Back Burn. The churchyard's grassy areas stretch down to the Burn. Felton Park, which used to be a hunting forest, is just west of the church.
A Look at the Church's History
Many churches in northern Northumberland are named after St. Michael or St. Michael and All Angels. Felton's church, built in the 13th century, has a long history of changes. These changes have made it seem like the original church is now "inside" a newer one, especially around the entrance areas.
In 1332, a special permission was given to Roger Mauduit. He wanted to set up a chantry in the church. A chantry was a special fund or chapel where a priest would pray every day for the souls of Roger, his family, and ancestors. He used land worth 100 shillings a year to pay for this.
Later, in 1759, a man named Thomas Heron gave money to build a gallery inside the church. This was likely followed by the building of the north aisle, which had sash windows.
How the Church Was Built
The oldest parts of the church are the chancel (the area around the altar) and the nave (the main seating area). Originally, the nave didn't have side aisles. These early parts formed a long, narrow building, about 104 feet (32 m) long and 20 feet (6 m) wide.
There was a small bell turret at the west end of the nave and an entrance porch on the south side. In the 14th century, builders almost doubled the size of the church. They removed the old north and south walls of the nave. In their place, they built two rows of arches, called arcades. The north side had five arches, but the south side only had three. This was because the old porch was kept and built around, which changed the layout. They also rebuilt the bell turret and added a new porch.
The arch leading to the chancel has two decorated layers. It is supported by round columns with carved bases and tops. This arch is made stronger by a support structure called a buttress on the southeast corner.
Between the 14th century and a major renovation around 1845, more changes happened. Around 1845, the eastern half of the north aisle was taken down and made three times wider. A small vestry (a room for the clergy) was added in the late 1860s. At the same time, a gallery at the west end was removed, new seats were put in, and new windows were added. Some parts of the roof are very low, making them hard to see from outside, like over the nave and one of the aisles.
Church Doors
The south doorway has similar details to the chancel arch. However, many parts of it have been changed over time. Only the outer arch and the tops of the columns are original. On the south side of the chancel, a low, arched door for priests was blocked up. A taller, square cottage-style door was put in west of it. It's thought that a priest's door might have been where the current chancel door is now, as there's no sign of a window there.
Church Windows
The three windows on the south side of the chancel are tall, narrow windows called lancets. Inside, they have wide, sloped sides that narrow at the top, giving the arch a three-leaf shape.
In the eastern wall of the south aisle, there is a beautiful five-light window. This window has a special design called geometrical tracery. It features a central circle shaped like an eight-petalled flower, which is amazing because it was cut from a single stone. This window was likely added in 1331 or 1332, when Roger Mauduit was allowed to set up his chantry. An older, small window from the Early English Period on the east side was removed during a renovation. It was replaced with a large, round-headed sash window with small square panes.
The Porch Area
The first addition to the church seems to have been a porch at the south door. You can still see where it used to be, reaching to the current aisle wall. When the 14th-century builders added aisles to the church, they didn't tear down the 13th-century porch. Instead, they built around it, enclosing it within their new addition. From this old porch, they built a second one, which is the one you use to enter the church today. You can see the roofline of the original porch above the old door, inside the current south door. It's supported by a curved arch. The outer door of the first porch (which is now the inner door of the current porch) has two decorated layers that go all the way to the ground. It also has a decorative molding that springs from carved ends. Several layers of the diagonal supports that originally stood on either side of this door are still there.
Inside the Church: Fittings
The church has two old bells. One bell is from before the Reformation (a big change in the church in the 16th century). It has the Latin words "Ave . M | Ria . Gracia. Plena" inscribed on it, which means "Hail Mary, Full of Grace." The other bell was probably made in 1764. The side benches inside the church are made of stone. The font, which is used for baptisms, has an eight-sided bowl and base. It has been re-carved and seems to be from the 14th century. In the north wall, there is a part of a stone carving of a priest holding a chalice (a cup used in church services). It rests in an arched space with carved tops and also likely dates from the 14th century.
The Old Vicarage
A short distance from the church's entrance gates is the former vicarage. This was a long, low building constructed in 1758. The vicarage's formal garden runs alongside the road that leads to the church. The house itself is located east of the churchyard and has a wide view to the north. It was either built or rebuilt by Robert Henderson, who was the vicar of Felton from 1683 to 1726. Above the south door of the vicarage, there is an inscription with the date 1683.
 | Selma Burke |
 | Pauline Powell Burns |
 | Frederick J. Brown |
 | Robert Blackburn |



