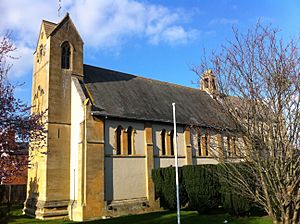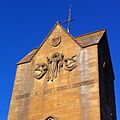Church of the Ascension, Malvern Link facts for kids
Quick facts for kids Church of the Ascension |
|
|---|---|

Church of the Ascension, Malvern Link
|
|
| 52°07′41″N 2°19′52″W / 52.127969°N 2.331116°W | |
| Location | Malvern Link, Worcestershire |
| Country | England |
| Denomination | Anglican |
| History | |
| Founder(s) | Louisa Vavasour Livingstone |
| Dedicated | 3 October 1903 |
| Consecrated | 4 October 1989 |
| Architecture | |
| Functional status | Active |
| Heritage designation | Grade II Listed |
| Designated | 20 June 1991 |
| Architect(s) | Walter Tapper |
| Style | Early English |
| Years built | 1902 to 1903 |
| Administration | |
| Parish | Malvern Link with Cowleigh |
| Deanery | Malvern |
| Archdeaconry | Worcester |
| Diocese | Worcester |
The Church of the Ascension is a special building in Malvern Link, England. It was designed by a famous architect named Sir Walter Tapper. This church is so important that it's listed as a Grade II building, which means it's protected because of its history and architecture.
A kind lady named Louisa Vavasour Livingstone gave this church as a gift to remember her husband, Arthur Guinness Livingstone. He used to be an important church leader called an Archdeacon. The first stone of the church was placed on December 19, 1902. The church was officially opened by Bishop Charles Gore of Worcester on October 3, 1903.
Because Mrs. Livingstone paid for the entire church, the money that was planned for a different community hall was instead used to build a hall right next to the church. The land around the church is not used for burials.
Outside the Church
The church's design is in a style called Early English. This style often features tall, narrow windows known as lancet windows. On the church tower, there is a stone carving showing the Ascension, which is a religious scene. This carving was made by an artist named Harry Hems.
A path leading to the main South door is lined with twelve yew trees. There are no other fancy decorations on the outside of the church. The roof of the main part of the church is made of dark grey Cumberland slate. The stone used for the walls comes from a quarry in the Cotswolds called Guiting.
The church tower used to have two bells. However, in the 1960s, these bells were sold. The money from the sale was used to pay for electrical work inside the church.
Inside the Church
The main altar inside the church is made of stone. Above the altar hangs a special artwork called a triptych. A triptych is a picture or carving with three panels. This one is closed during the period of Lent, which is a time of reflection before Easter.
The saints shown on the triptych are connected to Arthur Livingstone's life. For example, St Patrick represents his Irish background. St Frideswide is shown with Christchurch, Oxford, where Livingstone studied. Other saints include Hugh of Lincoln, The Venerable Bede, St Ethelreda of Ely, and St Edmund of East Anglia. These saints relate to places where Livingstone worked or lived. This beautiful artwork was created by Sister Catherine Ruth.
Other important pieces inside the church include the chancel screen, which separates the altar area from the rest of the church. The cover for the font (where baptisms happen) and the cross and candlesticks on the altar were made by George Bainbridge Reynolds. There is also a rood, which is a large cross, made by an unknown artist from Oberammergau.
Images for kids
 | Bessie Coleman |
 | Spann Watson |
 | Jill E. Brown |
 | Sherman W. White |








