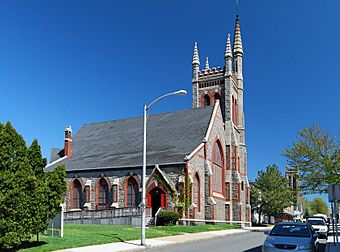Church of the Ascension (Fall River, Massachusetts) facts for kids
|
Church of the Ascension
|
|
|
U.S. Historic district
Contributing property |
|
 |
|
| Location | Fall River, Massachusetts |
|---|---|
| Built | 1875 |
| Architect | Covel & Baker, John J. Highland, Angell & Swift |
| Part of | Lower Highlands Historic District (ID84002171) |
| MPS | Fall River MRA |
| NRHP reference No. | 83000653 |
Quick facts for kids Significant dates |
|
| Added to NRHP | February 16, 1983 |
| Designated CP | January 10, 1984 |
The Church of the Ascension is a historic Episcopal church building. It is located at 160 Rock Street in Fall River, Massachusetts. This church was finished in 1875. It was added to the National Register of Historic Places in 1983. This means it is recognized as an important historical site. The church is also part of the Lower Highlands Historic District. Since 2008, the church is known as the Church of the Holy Spirit.
Contents
About the Church of the Ascension
How the Church Started
The Church of the Ascension Episcopal group began in 1836. It was the very first Episcopal church group in Fall River. At first, they held their services in different places. They met at the Unitarian Church in 1835. Later, they used Pocasset Hall.
The group then used the old Town Hall until 1840. After that, they bought the old First Baptist Church. This church building burned down in 1850. It was rebuilt in 1852. However, by 1872, this building became too small. The church group was growing quickly. So, they held services in the Music Hall from 1872 to 1875. During this time, they planned for a brand new church. This new church would be on Rock Street.
Building the Current Church
The church building you see today was officially opened on November 29, 1875. It is made from strong Fall River granite. It also has red brick and special Scotch stone for decoration. The company Covel & Baker from Fall River did the stone and brick work. They were paid $39,250 for their work. The name of the architect who designed the church is not known.
In 1910, a new building was added next to the church. This building is called a parish house. It was designed in a style called Tudor Revival. The architects for this addition were Angell & Swift.
What the Church Looks Like
The church building is built in a style called Victorian Gothic. It has a strong, square tower. This tower has supports called buttresses. The top of the tower looks like a castle wall, which is called a crenellated cap. It also has stone points at the corners.
The church building looks solid and close together. But it also has a nice side garden. There is also a small chapel attached to it. The brick and shingle parish house next door is also very handsome.
Becoming the Church of the Holy Spirit
On April 6, 2008, the Church of the Ascension group made an agreement. They joined with two other church groups. These were St. John's / St. Stephen's Parish and St. Mark's Episcopal Parish. All three groups then combined. They became one new church. This new church is now called the Church of the Holy Spirit.
See also
 | Isaac Myers |
 | D. Hamilton Jackson |
 | A. Philip Randolph |



