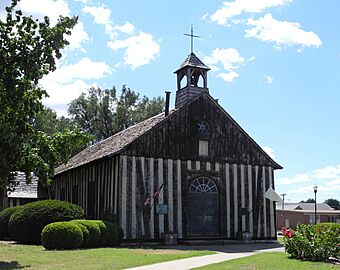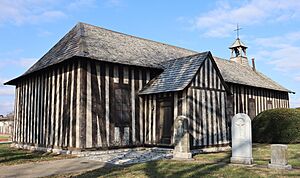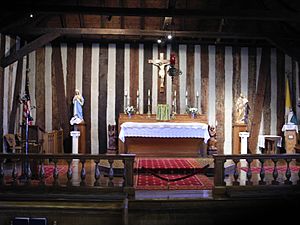Church of the Holy Family (Cahokia Heights, Illinois) facts for kids
|
Church of the Holy Family
|
|
 |
|
| Location | 116 Church St. (corner East 1st St.), Cahokia Heights, Illinois |
|---|---|
| Area | 3.6 acres (1.5 ha) |
| Built | 1786–1799 |
| NRHP reference No. | 70000851 |
Quick facts for kids Significant dates |
|
| Added to NRHP | April 15, 1970 |
| Designated NHL | April 15, 1970 |
The Church of the Holy Family is a special Catholic church in Cahokia Heights, Illinois. It is known for being the oldest continuously active Catholic church group in the United States. This means people have been worshipping here without stopping since 1699!
It was started by Canadian missionaries a very long time ago. The church building itself is also the oldest one west of the Allegheny Mountains. This makes it a truly unique and important historical place.
Contents
A Look at the Church's History
The Church of the Holy Family was built starting around 1786. It is a great example of an old French building style. This style is called poteaux-sur-sol, which means "post-on-sill." It's very rare to find buildings like this still standing in North America.
How the Church Began
The church community began in 1699. Jesuit priests from Quebec (which was then part of New France) came to set up a mission. A mission is like a special religious outpost. This first mission ended around 1768. We don't know what happened to that first building.
In 1783, the area where Cahokia is located became part of the United States. Not long after, around 1786, people started building the church we see today. It was officially opened on September 24, 1799.
The Church Through the Years
This log church was used for worship until 1891. Then, a new stone church was built right next to it. The old log church became a parish hall, a place for church events. It stayed that way until 1949. From 1949 to 1951, the church was carefully fixed up and restored to its original look.
The Church of the Holy Family is in the middle of Cahokia Heights. It sits at the corner of East 1st and Church Streets. The church area has three buildings: the old 1799 log church, a newer church from the 20th century, and a house for the church leaders.
How the Church Was Built
The 1799 church is made of logs. It is about 32 by 74 feet (9.8 m × 22.6 m) in size. It was built using strong walnut wood timbers. These timbers were shaped into rectangles and fitted into a wooden base that rested on stone slabs.
Each timber is about 14 feet (4.3 m) long, one foot wide, and six inches thick. They are placed about one foot apart. The spaces between the timbers were filled with a mix of small stones and clay. This mix was called pierrotage. The walls of the church lean slightly inward as they go up. They are held strong by diagonal wooden beams. The roof is made of walnut and oak wood. It has a special shape that looks like a bell.
Changes Over Time
The church building has not changed much over the years. In 1833, small sections were added. In the 1890s, the outside was covered with wooden boards called clapboards. These boards have since been removed, so you can see the original logs again. From 1949 to 1951, the church's foundation was repaired. Some parts of the wood that had rotted were replaced.
A National Treasure
The Church of the Holy Family was named a National Historic Landmark in 1970. It was also added to the National Register of Historic Places in the same year. This means it is a very important historical site in the United States.
Today, visitors can take guided tours of the church during the summer. In 2018, Illinois celebrated its 200th birthday. The Holy Family Church was chosen as one of the "Illinois 200 Great Places" by a group of architects.
See also
- List of the oldest churches in the United States
- National Register of Historic Places listings in St. Clair County, Illinois
 | Toni Morrison |
 | Barack Obama |
 | Martin Luther King Jr. |
 | Ralph Bunche |





