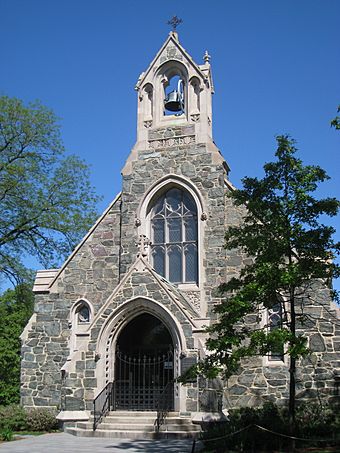Church of the New Jerusalem (Cambridge, Massachusetts) facts for kids
Quick facts for kids |
|
|
Church of the New Jerusalem
|
|
 |
|
| Location | Cambridge, Massachusetts |
|---|---|
| Built | 1901 |
| Architect | Warren, Smith, & Biscoe |
| Architectural style | Gothic |
| MPS | Cambridge MRA |
| NRHP reference No. | 83000792 |
| Added to NRHP | June 30, 1983 |
The Church of the New Jerusalem, also called Swedenborg Chapel, is a historic church building. It is located at 50 Quincy Street in Cambridge, Massachusetts. This church is near Harvard University. It was added to the National Register of Historic Places in 1983. This means it is recognized as an important historical site.
The Church's Story
This church building was first built in 1901. It was a chapel for The New Church Theological School. That school later moved to Berkeley, California. It is now known as the Swedenborgian House of Studies.
The church was designed by Herbert Langford Warren. He was a very important architect. He started the Harvard School of Architecture. He was also one of the first members of this church in Cambridge. His father was a Swedenborgian missionary.
The school bought land from the Jared Sparks estate in 1889. They wanted a place for both the school and a church group. In 1965, a new part called the Parish House was added. It was designed by Arthur H. Brooks, Jr. In 2002, the Swedenborg School of Religion sold the chapel. The Cambridge Society of the New Jerusalem bought it. This group had been using the chapel since it was built.
Building Style and Features
The church is a stone building with a pointed roof. It is built in the English Gothic Revival style. This style looks like old European churches. The building is made of rough stone. It has smooth Indiana limestone around the edges. The roof is made of green and purple slate tiles.
The church is shaped like a rectangle. It faces east and west, which is a common way for churches to be built. You enter through a small porch at the west end. On the west wall, there are tall, narrow windows. These are called lancet windows. They have stone frames with carvings. These carvings show animals that represent the four writers of the Gospels.
Two of these windows have beautiful stained glass. One shows "The Good Shepherd." The other shows "Behold, I stand at the door and knock." The altar, which is a special table, is at the east end. It is in a small, projecting section. There are also other smaller parts of the building. These include a side entrance and a chimney. A larger section on the north side is now hidden by the 1965 addition.
The Church Community
The group of people who worship here started in the 1880s. But they officially became a church group when the building was finished in 1901. Since then, nine pastors have led the Swedenborg Chapel. The Rev. Sage Cole is the current pastor.
Past Leaders
Many pastors have served the church over the years. Here are some of them:
- The Rev. Dr. Theodore Wright
- The Rev. William Worcester
- The Rev. Everett Bray
- The Rev. Dr. George F. Dole
- The Rev. Mr. Wilfred Gould Rice
- The Rev. F. Robert Tafel
- The Rev. Sarah Buteux
- The Rev. Kevin K. Baxter
- The Rev. Sage Cole
Like many Swedenborgian churches, this chapel is also used for interfaith weddings. This means people from different religions can get married there.
See also
 | Isaac Myers |
 | D. Hamilton Jackson |
 | A. Philip Randolph |



