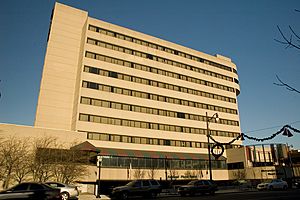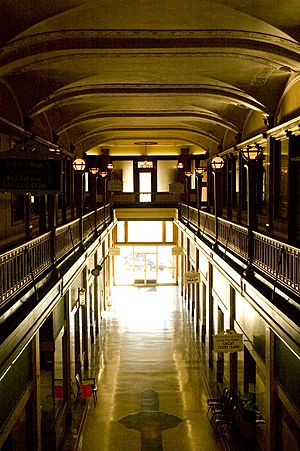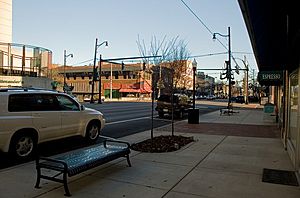Cityscape of Ashland, Kentucky facts for kids
The downtown area of Ashland, Kentucky is a busy part of the city. It stretches from 12th Street to 18th Street, and from Carter Avenue to Greenup Avenue. This area has many important buildings. Some of these are the Paramount Arts Center, the Henry Clay Hotel, and the Ashland National Bank Building.
Cool Buildings in Downtown Ashland
The Kitchen Building was built in 1915. It was an office building at 15th Street and Winchester Avenue. The Second National Bank was on the first floor. Other businesses had offices on the upper floors.
In 1923, the Ashland Bank Building was built. It stood at Winchester Avenue and 16th Street. This building was 11 stories tall, about 116 feet (35 meters). It was one of the tallest buildings in Ashland.
The Camayo Arcade was built in 1926. People at the time called it the "finest in the south." It has four stories on one side and two stories on the other. The arcade had many shops on its first two floors. Offices were on the upper floors. Its front has a classic arch design. It also had fancy bronze signs at each entrance.
The Henry Clay Hotel was finished on May 14, 1928. This brick building is 11 stories tall. It shows off classic and renaissance styles. Two years later, a new five-story building replaced the old Kitchen Building. It had a beautiful Beaux-Arts style front. In 1932, the bank moved to the former Ashland Bank Building. The building then became home to Stecklers Department Store.
In 1949, Sears bought the old Field Furniture Building. They ran a big department store there until 1991.
In 1970, the Mayo family bought the Camayo Arcade. They renamed it the Second National Arcade. Later, its name was changed back to the Camayo Arcade.
The Kentucky Power Company building was finished in 1976–77. It was designed by Touche, Dinkeloo and Associates. This five-story building is made of glass with shiny stainless steel parts. It has underground parking and drive-through lanes. Later, American Electric Power used it. Now, it holds many offices and a restaurant.
The Carl D. Perkins Federal Building is a large government building. It is about 62,000 square feet (5,760 square meters). Work on it started on August 19, 1983. This new $8.3 million building was finished in 1985. It is located at 15th Street and Greenup Avenue.
On March 8, 1984, work began on a new $8.3 million Quality Royale Hotel. It was built at Winchester Avenue and 15th Street. This hotel was first planned in 1980. It was meant to be a hotel, shops, and visitor center. But developers chose a downtown spot instead. The hotel has ten stories and 160 rooms. It was finished in September 1985. When it opened, it was called Quality Inn. The hotel has a lot of meeting space. It also has a restaurant, a lounge, ballrooms, seminar rooms, an indoor pool, and a sauna. Today, it is known as the Ashland Plaza Hotel.
The Henry Clay Hotel is now called the Henry Clay House. It has 52 apartments.
New Developments: Melody Mountain and Providence Hill
On March 20, 2003, plans for Melody Mountain were announced. This area overlooks the city to the west. It is near 6th Street, US 23, and a CSX train track. The first plans included stores like Wal-Mart, Home Depot, O'Charley's, Fire Mountain, and Outback Steakhouse. Fire Mountain and Home Depot later left the project. Chick-Fil-A was added instead. The Melody Mountain project cost $30 million. It was supposed to be done in 2005. However, the first part opened in early 2006. The city helped pay for it with $3 million in bonds.
Work on the second part of the project began in fall 2007. It cost $10 million and was finished by October 2008. The city of Ashland also helped pay for this part with $1.5 million in bonds. This development includes a large Kohl's store. It also has five smaller shops next to Wal-Mart. A shopping plaza was built next to Chick-Fil-A. This plaza has at least one restaurant and four other businesses.
Next to Melody Mountain, across US 23, is the Providence Hill project. This development covers about 55 acres (22 hectares). It was first announced on December 21, 2004. The land was bought a few days before for $700,000. On December 15, 2005, work began on this $30 million housing and retail project. The first part includes nine three-story apartment buildings. These will have 216 apartments in total. After that, an eight-story apartment building will be built. It will overlook downtown Ashland and the Ohio River. The final part will be a fancy retail and office complex.
Providence Hill was expected to be finished in late 2007.
Making Streets Better
On November 11, 2004, Ashland's Main Street program showed plans to improve the downtown streets. This project was meant to help the downtown area grow. Kentucky's Main Street program uses state money to fix up business districts. The main focus of this plan is Winchester Avenue. Here are some of the improvements:
- Making Winchester Avenue narrower (two lanes) between 13th and 18th Streets.
- Building new sidewalks.
- Burying power lines and other utilities underground.
- Installing new traffic lights.
- Putting in new old-fashioned street lights.
- Adding new trees and plants in small "pocket parks."
At first, colored concrete was planned for crosswalks. But this was changed to brick. People were worried about how hard the concrete would be to fix later.
The city got $850,000 in state money in 2004. This helped start work on the part from 13th to 14th Streets on Winchester Avenue. In 2005, construction reached 15th Street. Another $3 million from state and federal money is needed to finish the project up to 18th Street. It was planned to be finished in 2008.
Along with the street improvements, Judd Plaza is also being updated. This brick plaza is at 16th Street and Winchester Avenue. Plans include more green space, places to relax, and a stage. This stage would be used for concerts, speeches, and plays. It would also connect to the Country Music Highway that goes through the city. Soon, a clock might be put in the plaza. It would honor the city's 150th birthday celebration.




