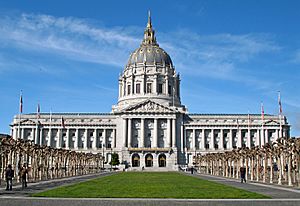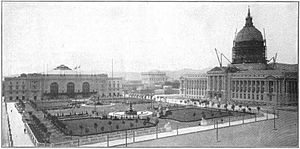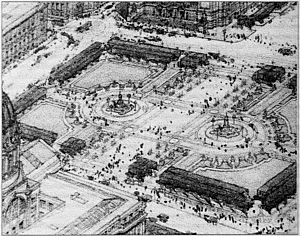Civic Center Plaza facts for kids
Quick facts for kids Civic Center Plaza |
|
|---|---|
| Joseph L. Alioto Performing Arts Piazza | |

The plaza with San Francisco City Hall in the background, March 2008
|
|
| Lua error in Module:Location_map at line 420: attempt to index field 'wikibase' (a nil value). | |
| Location | Civic Center |
| Nearest city | San Francisco |
| Area | 4.53 acres (1.83 ha) |
| Created | 1911 |
| Designer | John Galen Howard |
| Designation | Civic Center National Historic Landmark District |
| Public transit access | Muni Metro/BART (Civic Center) |
Civic Center Plaza, also known as Joseph Alioto Piazza, is a large public space in San Francisco, California. It covers about 4.53 acres (1.83 ha) and is located right next to San Francisco City Hall. This plaza is a central part of the city's Civic Center area.
The plaza is made up of two main sections. One part is built over a three-story parking garage. The other part is above a former exhibition hall called Brooks Hall. This design helps the city make the most of its space.
Contents
What Does Civic Center Plaza Look Like?
Civic Center Plaza is designed to be very balanced. It has two rows of London plane trees that create a path leading towards City Hall. There are also carefully planned gardens on both sides of this path.
The plaza was updated starting in 1956. This was done to build the underground Brooks Hall and the parking garage. Today, the plaza also has two fun play areas. These playgrounds opened in 1999 and were updated in 2017. They are located on the east side of the plaza.
Brooks Hall: An Underground Space
Brooks Hall is a large underground area beneath the plaza. It is connected to the Bill Graham Civic Auditorium. For many years, from 1958 to 1981, it was San Francisco's main place for exhibitions and shows.
Many important computer events started here, like the West Coast Computer Faire in 1977. Macworld, a big event for Apple fans, also began at Brooks Hall in 1985. Now, this space is used to store items from the nearby Main Library. It also holds historical artifacts, like parts of a large pipe organ from the 1915 Panama–Pacific International Exposition.
Parking Garage Under the Plaza
A three-story parking garage was finished under the north part of the plaza in 1960. You can enter the garage using ramps on McAllister and Larkin streets. This underground garage provides convenient parking for visitors to the Civic Center.
Fun Playgrounds for Kids
The playgrounds near Larkin Street were first built in the 1990s. They were part of a big project to remodel City Hall, which finished in 1999. In 2017, these playgrounds were closed for a major update. They cost $10 million to renovate!
The playgrounds reopened in February 2018 and were renamed the Helen Diller Civic Center Playgrounds. Their design was inspired by local weather, like San Francisco's famous fog. They even use artificial grass to save water. These playgrounds are a popular spot for families.
History of Civic Center Plaza

The idea for Civic Center Plaza came about in 1911. San Francisco was chosen to host the 1915 Panama–Pacific International Exposition. This led to many plans for improving the city. A group of architects helped choose the design for City Hall and the plaza. An early idea for the plaza included two fountains in the center.
The Plaza as a Gathering Place
Over the years, Civic Center Plaza has often been a place where people gather. Sometimes, people who didn't have homes would set up tents there. This was especially true in the late 1980s.
In 1989, many people started staying in the plaza. Some called it "Camp Agnos" after the mayor at the time, Art Agnos. He wanted to help people in need. After the 1989 Loma Prieta earthquake, even more people came to the plaza. The city worked to find solutions and opened new shelters later that year.
Honoring a Former Mayor
On October 28, 1998, Civic Center Plaza was officially named the Joseph L. Alioto Performing Arts Piazza. This was done to honor Joseph Alioto, a former mayor of San Francisco who had passed away earlier that year. The new name was chosen because Mayor Alioto loved arts like opera and poetry. The city hoped the plaza would become a place for such performances.
In January 1999, the plaza was updated again. This included the new playgrounds. The city also started holding public concerts there. These efforts aimed to make the plaza a more welcoming and lively place for everyone.
Future Plans for the Plaza
In 2018, city officials began looking for new ideas to redesign the plaza. They want to make sure it continues to be a great public space for San Francisco residents and visitors.
 | Sharif Bey |
 | Hale Woodruff |
 | Richmond Barthé |
 | Purvis Young |


