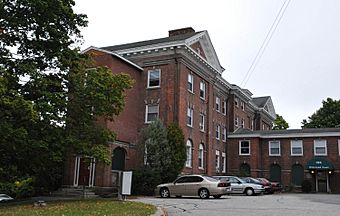Civic Institutions Historic District facts for kids
Quick facts for kids |
|
|
Civic Institutions Historic District
|
|
 |
|
| Location | 156-158, 171, 173-175 Garfield Ave., 179 Colman St., 32 Walden Ave., New London, Connecticut |
|---|---|
| Area | 7 acres (2.8 ha) |
| Built | 1867 |
| Architect | Mitchell, Donald G. |
| Architectural style | Colonial Revival, Queen Anne, Georgian Revival |
| NRHP reference No. | 90000602 |
| Added to NRHP | April 16, 1990 |
The Civic Institutions Historic District in New London, Connecticut is a special area recognized for its important history. It was added to the National Register of Historic Places in 1990. This district covers about 7 acres and includes six main buildings.
These buildings were built between 1867 and 1917. They were created to help people in the city who needed support. They also provided medical care to the community. Two of the buildings were once "almshouses," which were places for people without much money to live. The other buildings were used for medical services around the early 1900s. You can find these historic properties at 179 Colman Street, 32 Walden Avenue, and 156, 158, 171, and 173-5 Garfield Avenue.
Exploring the Historic District
The Civic Institutions Historic District is located on the edge of New London's main developed area. It's split by Garfield Avenue, close to where it meets Colman Avenue.
Buildings and Their Purpose
On the south side of Garfield Avenue, you'll see the old almshouse. This is a brick building with two sections connected by a middle part. On the north side of Garfield Avenue, closer to Colman, is the original Memorial Hospital building. It was built in 1892, and another section was added a year later.
Behind the hospital, facing Walden Street, is another hospital building. This one was built in 1901 and used as a dormitory for nurses. Nurses lived there while they worked at the hospital.
Facing Colman Street is the Mitchell Isolation Hospital. This is a one-story building designed in the Colonial Revival style. It was built in 1914. Its purpose was to separate patients with very contagious illnesses, like smallpox and tuberculosis, to prevent the spread of disease.
Architecture and Design
These buildings show how the city helped its residents who were sick or in need during the late 1800s. They are also great examples of the architectural styles popular at the time. You can see features of the Queen Anne and Colonial Revival styles in their design.
The Mitchell Hospital building was designed by a local architect named Donald Mitchell. He was the nephew of Annie O. Tiffany Mitchell. She was a very important supporter of the hospital and inherited her wealth from the famous jeweler Charles Lewis Tiffany.



