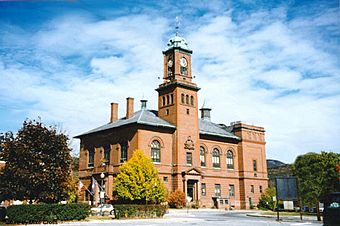Claremont City Hall facts for kids
|
Claremont City Hall
|
|
|
U.S. Historic district
Contributing property |
|
 |
|
| Location | Tremont Square, Claremont, New Hampshire |
|---|---|
| Area | 0.5 acres (0.20 ha) |
| Built | 1895 |
| Built by | Hira R. Beckwith |
| Architect | Lamb & Rich |
| Architectural style | Renaissance |
| Part of | Central Business District (ID73000176) |
| NRHP reference No. | 73000176 |
Quick facts for kids Significant dates |
|
| Added to NRHP | April 26, 1973 |
| Designated CP | February 21, 1978 |
The Claremont City Hall, also known as the Claremont Opera House, is a historic building in Claremont, New Hampshire. It is located at 58 Opera House Square. This large, two-story building was designed by Charles A. Rich. It was built between 1895 and 1897.
The building uses local materials. Its foundation is made of Green Mountain rock. The base uses brownstone from Massachusetts. Nearly one million bricks from Lebanon, New Hampshire, make up the main walls. The building cost $62,000 to build. It was opened on June 22, 1897.
Contents
A Place for City Life
The Claremont City Hall was built for two main purposes. The first floor had a large meeting space. It could hold up to 700 people. This area was used for city meetings and public gatherings.
The Opera House
The upper floor was the "opera house." This was a big auditorium. It had a stage for plays and shows. Nearly 1,000 people could sit here. It was meant to be a fun place for the whole region.
Entertainment Hub
In the early 1900s, the Claremont Opera House was very popular. It was the main entertainment spot in the Connecticut River Valley area. Harry Eaton managed the Opera House for 32 years. He was a local druggist.
Eaton brought many different shows to Claremont. These included plays, music, and early films. A famous event was when John Philip Sousa's Band performed in 1906.
Art and History Inside
The auditorium has beautiful decorations. The ceiling is painted with frescoes. These are paintings done on wet plaster. There is also a decorative border on the walls.
Stage Design
The stage has a special arch called a proscenium arch. It is decorated with basswood. This wood is painted cream. It also has gold leaf designs. Much of this gold leaf is still the original.
Above the stage arch, there is a round fresco. It shows the New Hampshire state seal. The auditorium can seat 783 people.
Restoration and Today
In 1960, the first floor was changed. More city offices were added there. The opera house part closed in 1963. People thought it was not being used enough.
Bringing it Back to Life
In the 1970s, a group worked to save the opera house. They raised money and awareness. The building was renovated and reopened in 1979. In 1973, it was added to the National Register of Historic Places. This means it is a special historic site.
Today, the building is still very important. It holds city offices and the police department. The District Court and City Council also meet there. The Opera House is now run by a special board. It continues to host many shows and events for everyone to enjoy.
 | Anna J. Cooper |
 | Mary McLeod Bethune |
 | Lillie Mae Bradford |



