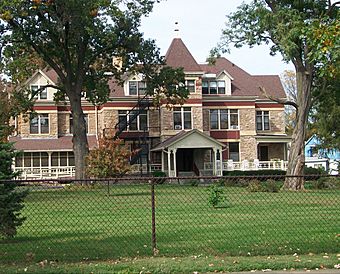Clarissa Cook Home for the Friendless facts for kids
Quick facts for kids |
|
|
Clarissa Cook Home for the Friendless
|
|
 |
|
| Location | 2223 W. 1st St. Davenport, Iowa |
|---|---|
| Area | 5.3 acres (2.1 ha) |
| Built | 1884 |
| Built by | T.W. McClelland |
| Architect | E.C. Gardner A.N. Carpenter |
| Architectural style | Late Victorian |
| MPS | Davenport MRA |
| NRHP reference No. | 83002414 |
| Added to NRHP | July 7, 1983 |
The Clarissa Cook Home for the Friendless is a historic building in Davenport, Iowa. It was added to the National Register of Historic Places in 1983. This building was created to help people who needed a safe place to live. Today, it provides apartments for senior citizens.
Meet Ebenezer and Clarissa Cook
Ebenezer Cook was born in New York in 1810. He moved to Davenport, Iowa, in 1836 with his family. He and his brother, John, became lawyers. They helped create Scott County, Iowa.
The brothers also started banks across Iowa and Illinois. They were important in bringing the railroad to Davenport. Ebenezer became a leader in the Chicago, Rock Island and Pacific Railway. He passed away in 1871.
Clarissa C. (Bryan) Cook was born in New York in 1811. She was known for her kindness and generosity. Clarissa continued her husband's charitable work after he died. She gave money to help build many important places in Davenport.
Thanks to Clarissa, Trinity Church was built. She also helped create the Cook Memorial Library. The Clarissa Cook Home for the Friendless was also built because of her. She set up funds to help churches and other activities.
The Clarissa Cook Home for the Friendless
In 1884, a church leader named William Stevens Perry had an idea. He wanted the church to do more to help people in need. This idea was part of a movement called the Social Gospel. The Clarissa Cook Home became a way to achieve this goal.
The home was first meant for older women (60 or older) who needed a place to live. They paid a small fee to live there for the rest of their lives. They also needed a black dress for burial and a Bible. The women lived together in a community style.
Over time, the home changed its focus. It began to house elderly women regardless of how much money they had. The name was shortened to the Clarissa C. Cook Home. A small cottage for a gardener was added in 1893.
The building was built on land that used to be Ebenezer Cook's family farm. The property had a home, a stable, a henhouse, and a garden. It was originally very large, about 15.3 acres. In 1905, about 10 acres were used to create a new neighborhood. The Cook Home helped people buy these new lots.
In the 1930s, the home faced financial problems. It received help from the City of Davenport and Scott County. Many residents also started paying rent. During World War II, it was hard to find enough staff.
In 2012, it was announced that the home would close. This was because more government-supported housing became available. The building had 12 residents at the time, but it used to house 20. In 2013, the building was given to the Evangelical Lutheran Good Samaritan Society.
The large 35-room building was updated. It was turned into nine apartments for senior citizens. The project was finished in 2015. The Good Samaritan Society now offers senior living services there.
Building Design and Features
The Clarissa Cook Home was designed by E.C. Gardner, an architect from Massachusetts. A.N. Carpenter planned the outdoor areas. A local builder named T.M. McClelland constructed the building.
The building has a unique look, like something from the Middle Ages. It features heavy stone walls and different colored materials on the outside. It has many pointed roof sections called gables. There is also a tall tower at the main entrance.
The stone used for the building came from the Cook family's own quarry near Buffalo, Iowa. The building looks long and flat because of its rectangular shape. It has a sloped roof, called a hipped roof.
Over the years, the building was updated. An elevator was added in 1946. Sprinklers were put in for safety in 1961. The nine apartments created in 2015 are different sizes. Some are over 500 square feet, and others are over 900 square feet. The first floor still has common areas for residents. Many of the building's original design details can still be seen there.



